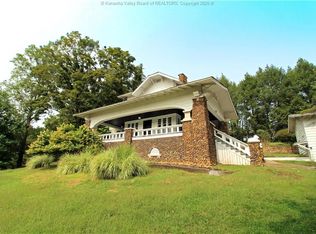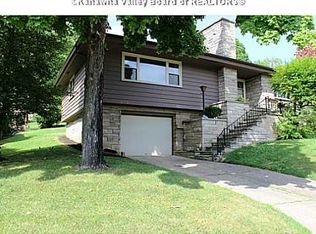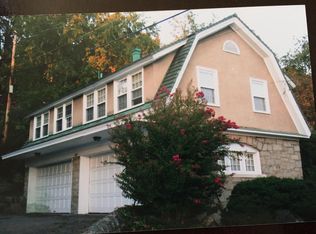Sold for $235,000
$235,000
835 Lower Chester Rd, Charleston, WV 25302
3beds
1,756sqft
Single Family Residence
Built in 1984
8,276.4 Square Feet Lot
$248,600 Zestimate®
$134/sqft
$1,445 Estimated rent
Home value
$248,600
$236,000 - $261,000
$1,445/mo
Zestimate® history
Loading...
Owner options
Explore your selling options
What's special
One of the newest built homes on a quiet, quaint street in Edgewood Historic District! This well-kept 3 bedroom, 2.5 bath home is move-in-ready and includes a whole house generator! Open concept kitchen, dining, and living room areas leading to hallway with owner’s suite with walk-in shower, two additional bedrooms, and a full bath. Sunroom in the back leads out to a large deck that is perfect for entertaining. Lower level features a rec room, laundry, half bath, and an oversized two-car garage with storage. Convenient location, only minutes from downtown Charleston and the interstate!
Zillow last checked: 8 hours ago
Listing updated: March 01, 2024 at 11:51am
Listed by:
Kresta Hill,
Old Colony 304-344-2581
Bought with:
Mara E. Ellis, 0012109
Old Colony
Source: KVBR,MLS#: 270510 Originating MLS: Kanawha Valley Board of REALTORS
Originating MLS: Kanawha Valley Board of REALTORS
Facts & features
Interior
Bedrooms & bathrooms
- Bedrooms: 3
- Bathrooms: 3
- Full bathrooms: 2
- 1/2 bathrooms: 1
Primary bedroom
- Description: Primary Bedroom
- Level: Main
- Dimensions: 12.00x13.05
Bedroom 2
- Description: Bedroom 2
- Level: Main
- Dimensions: 10.06x12.07
Bedroom 3
- Description: Bedroom 3
- Level: Main
- Dimensions: 09.02x10.07
Dining room
- Description: Dining Room
- Level: Main
- Dimensions: 10.08x11.04
Family room
- Description: Family Room
- Level: Lower
- Dimensions: 13.00x22.09
Kitchen
- Description: Kitchen
- Level: Main
- Dimensions: 11.00x12.06
Living room
- Description: Living Room
- Level: Main
- Dimensions: 13.08x14.00
Utility room
- Description: Utility Room
- Level: Lower
- Dimensions: 06.09x10.09
Heating
- Forced Air, Gas
Cooling
- Heat Pump
Appliances
- Included: Dishwasher, Electric Range, Disposal, Microwave, Refrigerator
Features
- Great Room
- Flooring: Carpet, Hardwood, Tile
- Windows: Insulated Windows
- Basement: Full,Sump Pump
- Number of fireplaces: 2
Interior area
- Total interior livable area: 1,756 sqft
Property
Parking
- Total spaces: 2
- Parking features: Attached, Garage, Two Car Garage
- Attached garage spaces: 2
Features
- Patio & porch: Deck
- Exterior features: Deck
Lot
- Size: 8,276 sqft
Details
- Parcel number: 120013009800020000
Construction
Type & style
- Home type: SingleFamily
- Architectural style: Mid Entry
- Property subtype: Single Family Residence
Materials
- Brick, Drywall, Vinyl Siding
- Roof: Composition,Shingle
Condition
- Year built: 1984
Utilities & green energy
- Sewer: Public Sewer
- Water: Public
Community & neighborhood
Security
- Security features: Smoke Detector(s)
Location
- Region: Charleston
- Subdivision: None
Price history
| Date | Event | Price |
|---|---|---|
| 3/1/2024 | Sold | $235,000$134/sqft |
Source: | ||
| 2/4/2024 | Pending sale | $235,000$134/sqft |
Source: | ||
| 1/25/2024 | Listed for sale | $235,000+56.7%$134/sqft |
Source: | ||
| 11/17/2005 | Sold | $150,000$85/sqft |
Source: Public Record Report a problem | ||
Public tax history
| Year | Property taxes | Tax assessment |
|---|---|---|
| 2025 | $1,588 +23.9% | $98,700 -1% |
| 2024 | $1,282 +7% | $99,660 +5.5% |
| 2023 | $1,198 | $94,440 +4.9% |
Find assessor info on the county website
Neighborhood: Edgewood
Nearby schools
GreatSchools rating
- NAGlenwood Elementary SchoolGrades: PK-5Distance: 0.6 mi
- 4/10Stonewall Jackson Middle SchoolGrades: 6-8Distance: 0.3 mi
- 3/10Capital High SchoolGrades: 9-12Distance: 3.8 mi
Schools provided by the listing agent
- Elementary: Edgewood Elementary
- Middle: West Side
- High: Capital
Source: KVBR. This data may not be complete. We recommend contacting the local school district to confirm school assignments for this home.
Get pre-qualified for a loan
At Zillow Home Loans, we can pre-qualify you in as little as 5 minutes with no impact to your credit score.An equal housing lender. NMLS #10287.


