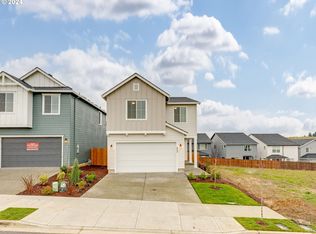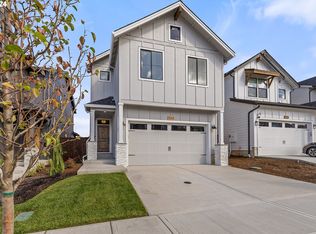Sold
$595,000
835 NW 178th Way, Ridgefield, WA 98642
3beds
2,070sqft
Residential, Single Family Residence
Built in 2024
3,484.8 Square Feet Lot
$580,700 Zestimate®
$287/sqft
$2,879 Estimated rent
Home value
$580,700
$546,000 - $616,000
$2,879/mo
Zestimate® history
Loading...
Owner options
Explore your selling options
What's special
LOW FIXED RATES!! Open Daily 9AM - 5:00PM! Welcome your buyer's home to this appealing Wintergreen floorplan that is ready made for entertaining! Open-concept layout on the main floor with an impressive kitchen with a center island that overlooks the great room. Great room includes a gas fireplace and Luxury Vinyl flooring! Primary suite includes a walk-in-closet and private bathroom with double sinks, and a tiled walk-in shower! Upper level also includes three more bedrooms! Home includes covered deck with gas hookup for those summer BBQ's! Close commute to I5 and I205! Ridgefield Schools! Great Amenities only 6 minutes away including Starbucks, Fred Meyers, Chipotle and a new Trader Joes !
Zillow last checked: 8 hours ago
Listing updated: April 07, 2025 at 03:51am
Listed by:
Lori Stoica 360-567-7597,
Richmond American Homes of Oregon,
Mackenzi Drlik 360-823-9122,
Richmond American Homes of Oregon
Bought with:
Eric Lopez, 24002010
Real Broker LLC
Source: RMLS (OR),MLS#: 215607147
Facts & features
Interior
Bedrooms & bathrooms
- Bedrooms: 3
- Bathrooms: 3
- Full bathrooms: 2
- Partial bathrooms: 1
- Main level bathrooms: 1
Primary bedroom
- Features: Double Sinks, Ensuite, Quartz, Walkin Closet, Walkin Shower, Wallto Wall Carpet
- Level: Upper
Bedroom 2
- Features: Closet, Wallto Wall Carpet
- Level: Upper
Bedroom 3
- Features: Closet, Wallto Wall Carpet
- Level: Upper
Dining room
- Features: Vinyl Floor
- Level: Main
Kitchen
- Features: Island, Pantry, Free Standing Range, Quartz, Vinyl Floor
- Level: Main
Living room
- Features: Fireplace, Sliding Doors, Vinyl Floor
- Level: Main
Heating
- Heat Pump, Fireplace(s)
Cooling
- Heat Pump
Appliances
- Included: Disposal, ENERGY STAR Qualified Appliances, Free-Standing Gas Range, Stainless Steel Appliance(s), Free-Standing Range, Electric Water Heater, ENERGY STAR Qualified Water Heater
- Laundry: Laundry Room
Features
- Quartz, Closet, Kitchen Island, Pantry, Double Vanity, Walk-In Closet(s), Walkin Shower
- Flooring: Vinyl, Wall to Wall Carpet
- Doors: Sliding Doors
- Windows: Double Pane Windows, Vinyl Frames
- Basement: Crawl Space
- Number of fireplaces: 1
- Fireplace features: Gas
Interior area
- Total structure area: 2,070
- Total interior livable area: 2,070 sqft
Property
Parking
- Total spaces: 2
- Parking features: Driveway, Attached
- Attached garage spaces: 2
- Has uncovered spaces: Yes
Accessibility
- Accessibility features: Garage On Main, Walkin Shower, Accessibility
Features
- Levels: Two
- Stories: 2
- Patio & porch: Porch
- Fencing: Fenced
Lot
- Size: 3,484 sqft
- Features: Corner Lot, Gentle Sloping, SqFt 3000 to 4999
Details
- Parcel number: 986062479
Construction
Type & style
- Home type: SingleFamily
- Property subtype: Residential, Single Family Residence
Materials
- Cement Siding
- Foundation: Concrete Perimeter, Pillar/Post/Pier
- Roof: Composition
Condition
- New Construction
- New construction: Yes
- Year built: 2024
Details
- Warranty included: Yes
Utilities & green energy
- Sewer: Public Sewer
- Water: Public
Community & neighborhood
Security
- Security features: Fire Sprinkler System
Location
- Region: Ridgefield
- Subdivision: North Haven
HOA & financial
HOA
- Has HOA: Yes
- HOA fee: $57 monthly
- Amenities included: Front Yard Landscaping, Maintenance Grounds, Management
Other
Other facts
- Listing terms: Cash,Conventional,FHA,VA Loan
- Road surface type: Paved
Price history
| Date | Event | Price |
|---|---|---|
| 3/31/2025 | Sold | $595,000-2.5%$287/sqft |
Source: | ||
| 2/24/2025 | Pending sale | $609,990$295/sqft |
Source: | ||
| 2/12/2025 | Price change | $609,990+1.7%$295/sqft |
Source: | ||
| 2/4/2025 | Listed for sale | $599,990$290/sqft |
Source: | ||
Public tax history
| Year | Property taxes | Tax assessment |
|---|---|---|
| 2024 | $1,566 +29.5% | $155,000 +14.8% |
| 2023 | $1,210 | $135,000 |
| 2022 | -- | -- |
Find assessor info on the county website
Neighborhood: 98642
Nearby schools
GreatSchools rating
- 6/10South Ridge Elementary SchoolGrades: K-4Distance: 1.1 mi
- 6/10View Ridge Middle SchoolGrades: 7-8Distance: 3.1 mi
- 7/10Ridgefield High SchoolGrades: 9-12Distance: 3.6 mi
Schools provided by the listing agent
- Elementary: South Ridge
- Middle: View Ridge
- High: Ridgefield
Source: RMLS (OR). This data may not be complete. We recommend contacting the local school district to confirm school assignments for this home.
Get a cash offer in 3 minutes
Find out how much your home could sell for in as little as 3 minutes with a no-obligation cash offer.
Estimated market value$580,700
Get a cash offer in 3 minutes
Find out how much your home could sell for in as little as 3 minutes with a no-obligation cash offer.
Estimated market value
$580,700

