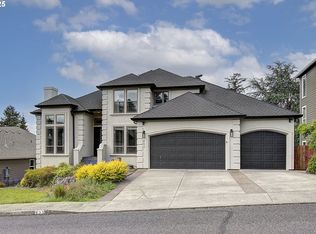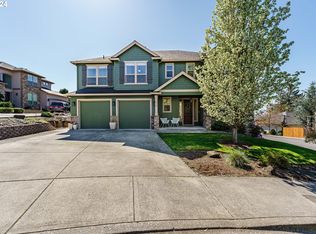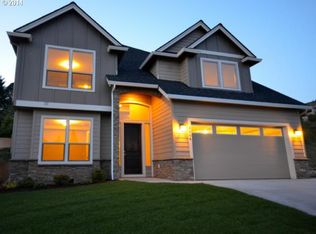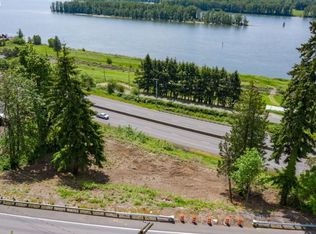Sold
Listed by:
Kevin DeLashmutt,
Realogics Sotheby's Int'l Rlty,
Alexandra Hanna Johnson,
Cascade Hasson Sotheby's Int'l
Bought with: Real Broker LLC
$1,465,000
835 NW Grand Ridge Dr, Camas, WA 98607
4beds
5,026sqft
Single Family Residence
Built in 2002
10,524.1 Square Feet Lot
$1,432,100 Zestimate®
$291/sqft
$4,713 Estimated rent
Home value
$1,432,100
$1.35M - $1.53M
$4,713/mo
Zestimate® history
Loading...
Owner options
Explore your selling options
What's special
This stunning residence combines quality construction with thoughtful updates and spectacular Columbia River, Mt, and city light views!
Zillow last checked: 8 hours ago
Listing updated: December 19, 2024 at 04:04am
Listed by:
Kevin DeLashmutt,
Realogics Sotheby's Int'l Rlty,
Alexandra Hanna Johnson,
Cascade Hasson Sotheby's Int'l
Bought with:
Eric Anthony Lopez, 24002010
Real Broker LLC
Source: NWMLS,MLS#: 2242653
Facts & features
Interior
Bedrooms & bathrooms
- Bedrooms: 4
- Bathrooms: 4
- Full bathrooms: 2
- 3/4 bathrooms: 1
- 1/2 bathrooms: 1
- Main level bathrooms: 2
- Main level bedrooms: 1
Primary bedroom
- Level: Main
Bedroom
- Level: Lower
Bedroom
- Level: Lower
Bedroom
- Level: Lower
Bathroom full
- Level: Lower
Bathroom full
- Level: Main
Bathroom three quarter
- Level: Lower
Other
- Level: Main
Bonus room
- Level: Lower
Den office
- Level: Main
Dining room
- Level: Main
Entry hall
- Level: Main
Other
- Level: Lower
Family room
- Level: Lower
Kitchen with eating space
- Level: Main
Living room
- Level: Main
Rec room
- Level: Lower
Utility room
- Level: Lower
Heating
- Fireplace(s), Heat Pump
Cooling
- Heat Pump
Appliances
- Included: Dishwasher(s), Double Oven, Microwave(s), Refrigerator(s), Stove(s)/Range(s), Trash Compactor, Water Heater: gas, Water Heater Location: Lower level (4th) garage
Features
- Bath Off Primary, Central Vacuum, Ceiling Fan(s), Dining Room, Sauna
- Flooring: Ceramic Tile, Hardwood
- Windows: Double Pane/Storm Window
- Basement: Daylight,Finished
- Number of fireplaces: 4
- Fireplace features: Gas, Lower Level: 1, Main Level: 3, Fireplace
Interior area
- Total structure area: 5,026
- Total interior livable area: 5,026 sqft
Property
Parking
- Total spaces: 3
- Parking features: Attached Garage
- Attached garage spaces: 3
Features
- Levels: One
- Stories: 1
- Entry location: Main
- Patio & porch: Bath Off Primary, Built-In Vacuum, Ceiling Fan(s), Ceramic Tile, Double Pane/Storm Window, Dining Room, Fireplace, Hardwood, Jetted Tub, Sauna, Security System, SMART Wired, Vaulted Ceiling(s), Walk-In Closet(s), Water Heater, Wet Bar
- Spa features: Bath
- Has view: Yes
- View description: Mountain(s), River, See Remarks
- Has water view: Yes
- Water view: River
Lot
- Size: 10,524 sqft
- Dimensions: 138' x 79', irregular
- Features: Adjacent to Public Land, Curbs, Paved, Sidewalk, Deck, Gas Available, High Speed Internet, Patio, Shop, Sprinkler System
- Topography: Partial Slope
Details
- Parcel number: 125662116
- Zoning description: UH,Jurisdiction: County
- Special conditions: Standard
- Other equipment: Leased Equipment: none
Construction
Type & style
- Home type: SingleFamily
- Architectural style: See Remarks
- Property subtype: Single Family Residence
Materials
- Cement Planked, Stucco
- Foundation: Poured Concrete
- Roof: Composition
Condition
- Very Good
- Year built: 2002
Utilities & green energy
- Electric: Company: Clark PU
- Sewer: Sewer Connected, Company: Camas
- Water: Public, Company: Camas
Community & neighborhood
Security
- Security features: Security System
Location
- Region: Camas
- Subdivision: Camas
HOA & financial
HOA
- HOA fee: $60 monthly
- Association phone: 503-233-0300
Other
Other facts
- Listing terms: Cash Out,Conventional
- Cumulative days on market: 310 days
Price history
| Date | Event | Price |
|---|---|---|
| 11/18/2024 | Sold | $1,465,000-2.3%$291/sqft |
Source: | ||
| 10/24/2024 | Pending sale | $1,499,000$298/sqft |
Source: | ||
| 10/18/2024 | Price change | $1,499,000-3.3%$298/sqft |
Source: | ||
| 8/7/2024 | Price change | $1,550,000-1.6%$308/sqft |
Source: | ||
| 7/9/2024 | Price change | $1,575,000-1.6%$313/sqft |
Source: | ||
Public tax history
| Year | Property taxes | Tax assessment |
|---|---|---|
| 2024 | $11,118 +3.1% | $1,165,831 -4.2% |
| 2023 | $10,787 +3.9% | $1,216,780 +13.8% |
| 2022 | $10,383 +0.8% | $1,068,910 +14.7% |
Find assessor info on the county website
Neighborhood: 98607
Nearby schools
GreatSchools rating
- 7/10Prune Hill Elementary SchoolGrades: K-5Distance: 0.6 mi
- 8/10Skyridge Middle SchoolGrades: 6-8Distance: 2.3 mi
- 10/10Camas High SchoolGrades: 9-12Distance: 3.7 mi
Schools provided by the listing agent
- Elementary: Prune Hill Elementary
- Middle: Skyridge Middle
- High: Camas High
Source: NWMLS. This data may not be complete. We recommend contacting the local school district to confirm school assignments for this home.
Get a cash offer in 3 minutes
Find out how much your home could sell for in as little as 3 minutes with a no-obligation cash offer.
Estimated market value$1,432,100
Get a cash offer in 3 minutes
Find out how much your home could sell for in as little as 3 minutes with a no-obligation cash offer.
Estimated market value
$1,432,100



