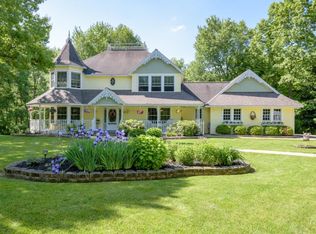Sold
$460,000
835 Pifer Rd, Delton, MI 49046
4beds
3,626sqft
Single Family Residence
Built in 1998
15.13 Acres Lot
$553,700 Zestimate®
$127/sqft
$4,240 Estimated rent
Home value
$553,700
$520,000 - $592,000
$4,240/mo
Zestimate® history
Loading...
Owner options
Explore your selling options
What's special
This spacious country home, tastefully updated and move-in ready, sits on 15 wooded gently rolling acres with a pond and private access to Lake Cochran. Sit in the lovely front cottage garden or the recently painted wrap around front porch. Take in the deer, turkey and rabbits on this captivating property. The inviting first floor is highlighted by an appealing open concept flow with hardwood and ceramic tile floors. The large 2 story foyer flanked by a formal dining room and home office/den welcomes you. A few steps away is the heart of the home where you find a generously sized great room with kitchen and informal dining area. Prominently displayed in the sunken sitting area the refurbished gas fireplace features a granite hearth, oak mantel and columned surround along with updated ceramic tile. The kitchen with ample freshly painted cabinets, granite
countertops, tile backsplash and center island is made for entertaining. Accessed through a beautiful Pella slider the sizable recently remodeled deck increases your entertainment space or
provides a place to relax in the expansive natural surroundings. Tucked behind the kitchen is a large laundry room with abundant storage space as well as a powder room and entry from the 3
stall garage. Using the stunning oak staircase from the foyer the second floor is crowned by a luxurious owner's suite boasting a totally remodeled bath with ceramic tile floor, custom Kolhler shower,
Bertch cabinetry, quartz countertop, Oceana glass sinks. Hardwood floors, large walk-in closet, a raised platform in the turret, plenty of natural light plus upgraded light fixtures enhances the bedroom/sitting area. Walking down the hardwood hallway the upstairs is completed with two additional bedrooms and another full bath with ceramic tile flooring and counter top. The finished walkout basement makes for cozy winter nights with a second gas fireplace. In addition to lots of room for entertaining, exercise equipment or home office, there is a fourth bedroom with windows and walk-in closet, a third full bath upgraded with Delta plumbing
fixtures, a vanity with solid surface counter and ceramic sink. The wood sliders lead to a cement patio and pebble gravel fire pit area for marshmallow roasts during those chilly evenings.
During the past 3 years the interior of this stunning home has been freshly painted, most light fixtures updated, all plumbing fixtures updated and switch plates replaced. Convenient to Kalamazoo, Battle Creek and Grand Rapids nearby attractions include Gull Lake, Gilmore Car Museum, MSU Bird Sanctuary, Kellogg Biological Research Center, and Pierce Cedar Creek Institute. Come live a serene life with easy access for central commute and local area attractions!
Zillow last checked: 8 hours ago
Listing updated: May 12, 2023 at 06:40am
Listed by:
Heidi L Heimbuch 269-352-0331,
Jaqua, REALTORS
Bought with:
Mark S Hoskins
Berkshire Hathaway HomeServices Michigan Real Estate (Rock)
Source: MichRIC,MLS#: 23009760
Facts & features
Interior
Bedrooms & bathrooms
- Bedrooms: 4
- Bathrooms: 4
- Full bathrooms: 3
- 1/2 bathrooms: 1
Heating
- Forced Air
Cooling
- Central Air
Appliances
- Included: Dishwasher, Dryer, Range, Refrigerator, Washer, Water Softener Owned
Features
- Ceiling Fan(s), Center Island, Eat-in Kitchen
- Flooring: Wood
- Windows: Screens, Insulated Windows, Window Treatments
- Basement: Full,Walk-Out Access
- Number of fireplaces: 2
- Fireplace features: Family Room, Gas Log, Living Room
Interior area
- Total structure area: 2,458
- Total interior livable area: 3,626 sqft
- Finished area below ground: 0
Property
Parking
- Total spaces: 3
- Parking features: Attached, Garage Door Opener
- Garage spaces: 3
Features
- Stories: 2
- Waterfront features: Lake, Pond
Lot
- Size: 15.13 Acres
- Dimensions: 319 x 528 x 165 x 904 x 556 x 1433
- Features: Recreational, Wooded, Rolling Hills
Details
- Parcel number: 0900600905
Construction
Type & style
- Home type: SingleFamily
- Architectural style: Traditional
- Property subtype: Single Family Residence
Materials
- Vinyl Siding
- Roof: Composition
Condition
- New construction: No
- Year built: 1998
Utilities & green energy
- Sewer: Septic Tank
- Water: Well
- Utilities for property: Phone Connected
Community & neighborhood
Location
- Region: Delton
Other
Other facts
- Listing terms: Cash,VA Loan,Conventional
- Road surface type: Paved
Price history
| Date | Event | Price |
|---|---|---|
| 5/10/2023 | Sold | $460,000-2.1%$127/sqft |
Source: | ||
| 4/7/2023 | Pending sale | $469,900$130/sqft |
Source: | ||
| 4/4/2023 | Listed for sale | $469,900-12.2%$130/sqft |
Source: | ||
| 8/11/2022 | Listing removed | -- |
Source: | ||
| 7/5/2022 | Price change | $535,000-4.4%$148/sqft |
Source: | ||
Public tax history
| Year | Property taxes | Tax assessment |
|---|---|---|
| 2024 | -- | $273,300 +23.1% |
| 2023 | -- | $222,000 +14.4% |
| 2022 | -- | $194,100 +11.4% |
Find assessor info on the county website
Neighborhood: 49046
Nearby schools
GreatSchools rating
- 7/10Delton Kellogg Elem. SchoolGrades: PK-4Distance: 5.3 mi
- 5/10Delton-Kellogg Middle SchoolGrades: 5-8Distance: 5.3 mi
- 6/10Delton-Kellogg High SchoolGrades: 9-12Distance: 5.4 mi

Get pre-qualified for a loan
At Zillow Home Loans, we can pre-qualify you in as little as 5 minutes with no impact to your credit score.An equal housing lender. NMLS #10287.
Sell for more on Zillow
Get a free Zillow Showcase℠ listing and you could sell for .
$553,700
2% more+ $11,074
With Zillow Showcase(estimated)
$564,774