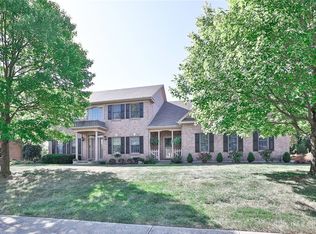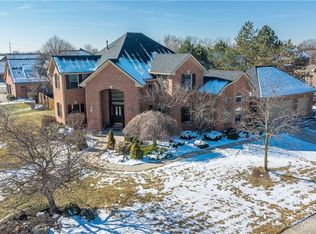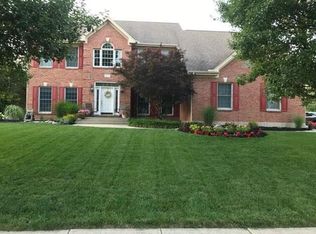This well designed floor plan accommodates for everything and leaves no wasted space. Shows beautifully. About 4000 sq ft including quality finished basement, 9' ceilings, super spacious kitchen w/ center island, generous storage, planning desk, and access to recent addition of screened porch room w/ fireplace, built ins, cable TV, wet bar and cabinetry for extended living space. *Perfect set up for entertaining. Overlooks attractive landscaping and two tiered stamped concrete patios. There is also a rear breezeway w/ built in storage and pantry. Lower level craft room w/ additional storage and built- ins (cabinetry & countertop). Home is hardwired for speakers in living, family, dining, rec room, and master bedroom. *Lower level large screen TV is included. Upstairs jack'n'jill bath w/ separate vanities. Master bath w/ separate vanities, shower, tub, & walk in closet. 2x6 construction. Extremely ready to move into. Includes 1 yr. AHS warranty.
This property is off market, which means it's not currently listed for sale or rent on Zillow. This may be different from what's available on other websites or public sources.



