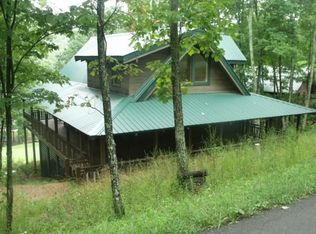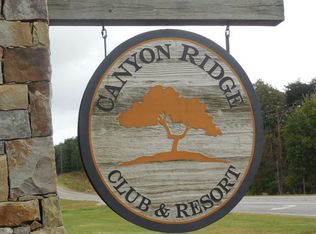Sold for $690,000
Zestimate®
$690,000
835 Rushing Water Trl, Rising Fawn, GA 30738
4beds
2,400sqft
Single Family Residence
Built in 2006
0.29 Acres Lot
$690,000 Zestimate®
$288/sqft
$2,590 Estimated rent
Home value
$690,000
$614,000 - $773,000
$2,590/mo
Zestimate® history
Loading...
Owner options
Explore your selling options
What's special
Welcome to this furnished mountain cabin retreat inside a private, golf course community. Located within McLemore on Lookout Mountain - recently named ''Best 18th Hole since 2000'' by Golf Digest and ''likely to become one of the most recognized holes in American golf,'' the Residences at McLemore provide a lifestyle unlike anything found in the Southeastern United States. This mountain log cabin is located in the enclave of McLemore known as Craggy Glen. Nestled into the hillside with golf course, lake, and scenic views, the cabin homes of Craggy Glen are popular for their rustic charm, scenery, and outdoor living. Boasting 4 bedrooms and 3.5 baths; spacious, open living areas; a cozy woodburning fireplace on the main level and a gas log fireplace in the lower-level open living area; double-covered porches overlooking the award-winning Highlands course; plus, a lower-level recreation space with laundry, storage, and mechanical areas. The main level offers a bedroom, full bath, half bath, kitchen, living room, dining area, and pantry for effortless everyday living. Ascend to the upper level for a private master suite with its own full bath. Descend to the lower level for two additional bedrooms (one serving as a flexible bonus room without a closet), a full bath, and versatile open living area perfect for games, gatherings, or relaxation. Call today for a private tour!
Zillow last checked: 8 hours ago
Listing updated: December 16, 2025 at 01:17pm
Listed by:
Dan R Key 423-650-0692,
The Agency Chattanooga,
Becky Cope English 423-364-6298,
The Agency Chattanooga
Bought with:
Comps Non Member Licensee
COMPS ONLY
Source: Greater Chattanooga Realtors,MLS#: 1517208
Facts & features
Interior
Bedrooms & bathrooms
- Bedrooms: 4
- Bathrooms: 4
- Full bathrooms: 3
- 1/2 bathrooms: 1
Primary bedroom
- Level: Second
Bedroom
- Level: First
Bedroom
- Level: Basement
Bedroom
- Level: Basement
Bathroom
- Description: Full Bathroom
- Level: First
Bathroom
- Description: Bathroom Half
- Level: First
Bathroom
- Description: Full Bathroom
- Level: Second
Bathroom
- Description: Full Bathroom
- Level: Basement
Den
- Description: Special Room
- Level: Basement
Dining room
- Level: First
Great room
- Level: First
Kitchen
- Level: First
Laundry
- Level: Basement
Loft
- Level: Second
Heating
- Central, Electric
Cooling
- Central Air, Electric, Multi Units
Appliances
- Included: Disposal, Dishwasher, Electric Water Heater, Free-Standing Gas Range, Microwave, Refrigerator, Range Hood
- Laundry: Lower Level, Laundry Room
Features
- Breakfast Bar, Cathedral Ceiling(s), Granite Counters, High Speed Internet, Kitchen Island, Natural Woodwork, Open Floorplan, Pantry, Vaulted Ceiling(s), Walk-In Closet(s), Tub/shower Combo, En Suite, Separate Dining Room
- Flooring: Hardwood, Tile, Engineered Hardwood
- Windows: Insulated Windows, Wood Frames, Clad
- Basement: Finished,Full
- Number of fireplaces: 2
- Fireplace features: Gas Log, Great Room, Recreation Room, Wood Burning
Interior area
- Total structure area: 2,400
- Total interior livable area: 2,400 sqft
- Finished area above ground: 2,400
Property
Parking
- Parking features: Driveway, Off Street
Features
- Levels: Two
- Stories: 2
- Patio & porch: Covered, Deck, Patio, Porch, Wrap Around, Porch - Covered
- Exterior features: Outdoor Grill, Private Yard
- Has view: Yes
- View description: Golf Course, Mountain(s), Trees/Woods, Water
- Has water view: Yes
- Water view: Water
Lot
- Size: 0.29 Acres
- Dimensions: 141 x 94 Irregular
- Features: Back Yard, Landscaped, Many Trees, Native Plants, On Golf Course, Rock Outcropping, Sloped, Views, Wooded
Details
- Parcel number: 0224 156
Construction
Type & style
- Home type: SingleFamily
- Architectural style: Cabin
- Property subtype: Single Family Residence
Materials
- Log, Stone
- Foundation: Concrete Perimeter
- Roof: Metal
Condition
- New construction: No
- Year built: 2006
Utilities & green energy
- Sewer: Public Sewer
- Water: Public
- Utilities for property: Cable Available, Electricity Connected, Sewer Connected, Underground Utilities, Water Connected
Community & neighborhood
Security
- Security features: Gated Community, Security Guard
Community
- Community features: Clubhouse, Gated, Golf, Street Lights, Pond
Location
- Region: Rising Fawn
- Subdivision: McLemore
HOA & financial
HOA
- Has HOA: Yes
- HOA fee: $2,700 annually
Other
Other facts
- Listing terms: Cash,Conventional
Price history
| Date | Event | Price |
|---|---|---|
| 12/12/2025 | Sold | $690,000-1.3%$288/sqft |
Source: Greater Chattanooga Realtors #1517208 Report a problem | ||
| 11/10/2025 | Contingent | $699,000$291/sqft |
Source: Greater Chattanooga Realtors #1517208 Report a problem | ||
| 7/23/2025 | Listed for sale | $699,000$291/sqft |
Source: Greater Chattanooga Realtors #1517208 Report a problem | ||
| 7/1/2025 | Listing removed | $699,000$291/sqft |
Source: Greater Chattanooga Realtors #1388623 Report a problem | ||
| 5/14/2025 | Price change | $699,000-4.1%$291/sqft |
Source: | ||
Public tax history
| Year | Property taxes | Tax assessment |
|---|---|---|
| 2024 | $4,842 +0.8% | $231,971 +4.1% |
| 2023 | $4,802 +45.4% | $222,925 +63.3% |
| 2022 | $3,302 +21.4% | $136,502 +35.6% |
Find assessor info on the county website
Neighborhood: 30738
Nearby schools
GreatSchools rating
- 9/10Fairyland Elementary SchoolGrades: PK-5Distance: 17.2 mi
- 4/10Chattanooga Valley Middle SchoolGrades: 6-8Distance: 14.3 mi
- 5/10Ridgeland High SchoolGrades: 9-12Distance: 16.5 mi
Schools provided by the listing agent
- Elementary: Fairyland Elementary School
- Middle: Chattanooga Valley Middle
- High: Ridgeland High School
Source: Greater Chattanooga Realtors. This data may not be complete. We recommend contacting the local school district to confirm school assignments for this home.

Get pre-qualified for a loan
At Zillow Home Loans, we can pre-qualify you in as little as 5 minutes with no impact to your credit score.An equal housing lender. NMLS #10287.

