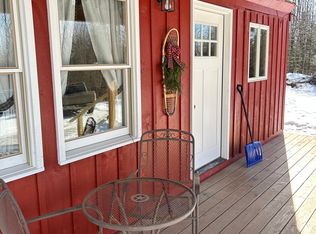Closed
Listed by:
Howard Birchard,
Century 21 Farm & Forest 802-334-1200
Bought with: Century 21 Farm & Forest
$427,500
835 Ticehurst Road, Brownington, VT 05860
3beds
1,666sqft
Single Family Residence
Built in 1989
18.65 Acres Lot
$426,500 Zestimate®
$257/sqft
$2,357 Estimated rent
Home value
$426,500
Estimated sales range
Not available
$2,357/mo
Zestimate® history
Loading...
Owner options
Explore your selling options
What's special
Welcome to Duck Pond Farm—a beautifully crafted post-and-beam Cape home that exudes both charm and functionality. Exposed beams and a wood-burning fireplace create a lovely gathering space in the 12-by-26-foot living room. The farmhouse feel continues in the combined kitchen and dining room, where everyday meals and holidays are equally celebrated. A generous walk-in pantry ensures all your storage needs will be met. A full bath with tile floors completes this level. Upstairs, you’ll find the 12-by-24-foot primary bedroom, plus 2 additional bedrooms and a full bath. Enjoy the changing seasons from either of the two covered porches, ideal for enjoying a cup of coffee or an afternoon catnap. Above the attached 2-car garage is a studio apartment with a fully equipped kitchen and full bath—ideal for guests, rental income, or a private workspace. For hobbyists, entrepreneurs, or anyone in need of serious storage and workspace, the 30x60-foot garage/shop offers incredible utility with extra-tall overhead doors, an office space, and ¼ bath, while the 2-stall barn is ready for animals or additional storage. With 18.65 acres of open and wooded land, this property would suit those seeking a homestead lifestyle or a peaceful country escape.
Zillow last checked: 8 hours ago
Listing updated: September 19, 2025 at 01:22pm
Listed by:
Howard Birchard,
Century 21 Farm & Forest 802-334-1200
Bought with:
Lyell Reed
Century 21 Farm & Forest
Source: PrimeMLS,MLS#: 5052270
Facts & features
Interior
Bedrooms & bathrooms
- Bedrooms: 3
- Bathrooms: 2
- Full bathrooms: 2
Heating
- Hot Air, Wood Furnace, Wood/Oil Combo Furnace
Cooling
- None
Appliances
- Included: Dishwasher, Dryer, Gas Range, Refrigerator, Washer, Gas Water Heater, Propane Water Heater
- Laundry: In Basement
Features
- Ceiling Fan(s), Dining Area, In-Law Suite, Kitchen/Dining
- Flooring: Hardwood
- Windows: Screens, Storm Window(s)
- Basement: Bulkhead,Concrete Floor,Full,Basement Stairs,Walk-Up Access
- Number of fireplaces: 1
- Fireplace features: Wood Burning, 1 Fireplace
Interior area
- Total structure area: 2,550
- Total interior livable area: 1,666 sqft
- Finished area above ground: 1,666
- Finished area below ground: 0
Property
Parking
- Total spaces: 2
- Parking features: Gravel, Direct Entry, Driveway, Attached
- Garage spaces: 2
- Has uncovered spaces: Yes
Accessibility
- Accessibility features: 1st Floor Full Bathroom
Features
- Levels: Two
- Stories: 2
- Patio & porch: Covered Porch
- Waterfront features: Pond, Pond Site
- Frontage length: Road frontage: 760
Lot
- Size: 18.65 Acres
- Features: Country Setting, Field/Pasture, Rural
Details
- Parcel number: 10203210326
- Zoning description: None
Construction
Type & style
- Home type: SingleFamily
- Architectural style: Cape
- Property subtype: Single Family Residence
Materials
- Clapboard Exterior
- Foundation: Block, Concrete
- Roof: Metal
Condition
- New construction: No
- Year built: 1989
Utilities & green energy
- Electric: 100 Amp Service, Generator Ready
- Sewer: Septic Tank
- Utilities for property: Satellite
Community & neighborhood
Security
- Security features: Carbon Monoxide Detector(s)
Location
- Region: Brownington
Other
Other facts
- Road surface type: Gravel
Price history
| Date | Event | Price |
|---|---|---|
| 9/19/2025 | Sold | $427,500-10%$257/sqft |
Source: | ||
| 8/4/2025 | Price change | $475,000-5%$285/sqft |
Source: | ||
| 7/18/2025 | Listed for sale | $500,000+48.8%$300/sqft |
Source: | ||
| 1/15/2021 | Sold | $336,000-1.2%$202/sqft |
Source: | ||
| 10/19/2020 | Listed for sale | $340,000+0.3%$204/sqft |
Source: KW Vermont #4834951 Report a problem | ||
Public tax history
| Year | Property taxes | Tax assessment |
|---|---|---|
| 2024 | -- | $326,000 |
| 2023 | -- | $326,000 |
| 2022 | -- | $326,000 |
Find assessor info on the county website
Neighborhood: 05860
Nearby schools
GreatSchools rating
- 5/10Brownington Central SchoolGrades: PK-8Distance: 0.7 mi
- 4/10Lake Region Uhsd #24Grades: 9-12Distance: 5.4 mi
Schools provided by the listing agent
- Elementary: Brownington Central School
- Middle: Brownington Central School
- High: Lake Region Union High Sch
- District: Orleans Central
Source: PrimeMLS. This data may not be complete. We recommend contacting the local school district to confirm school assignments for this home.

Get pre-qualified for a loan
At Zillow Home Loans, we can pre-qualify you in as little as 5 minutes with no impact to your credit score.An equal housing lender. NMLS #10287.
