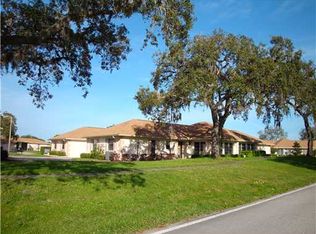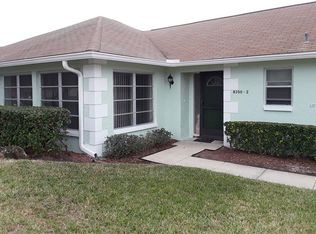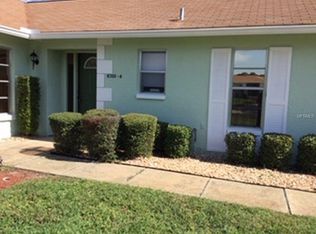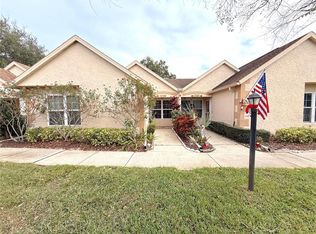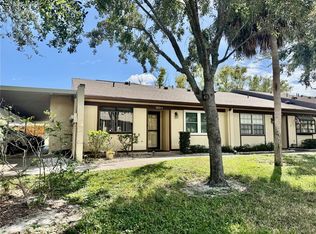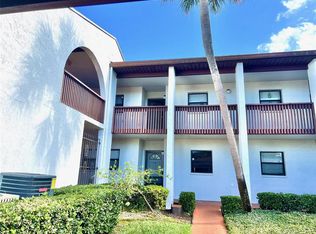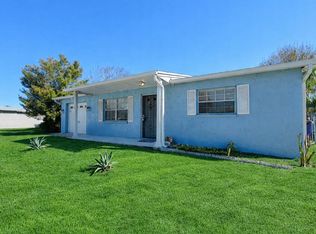Welcome to easy, worry-free living in the desirable 55+ Dollar Lake community, where your time is freed up and the details are already handled. This beautifully maintained 2-bedroom, 2-bath condo offers a true maintenance-free lifestyle surrounded by amenities designed for comfort, connection, and peace of mind. Dollar Lake features a fitness center, clubhouse, sparkling community pool, tennis courts, and sidewalks, creating a setting that encourages both an active and social way of life. Whether you’re enjoying a morning walk, a swim, or a friendly game of tennis, everything you need is right outside your door. The monthly HOA fee covers many of the everyday expenses homeowners typically manage on their own, including the roof, cable TV, water, sewer, trash service, insurance, pest control, and exterior and grounds maintenance. It also includes professional management, recreational facilities. With so much already included, living here is simple, predictable, and refreshingly low stress. As you arrive, you’ll appreciate the attached one-car garage with custom shelving, offering excellent storage and organization. Inside, the home opens to a bright, spacious floor plan designed for comfort and functionality. The galley kitchen features ample cabinet space and a cozy eat-in area, while the open living and dining room combo creates an inviting space for entertaining. Just beyond, the versatile Florida room offers endless possibilities—perfect for a hobby space, TV room, game room, or simply a peaceful retreat to relax and unwind. This flexible, well-maintained condo isn’t just a place to live—it’s a place to enjoy life without the usual responsibilities. Schedule your showing today and see how effortless living can be at Dollar Lake. Key additions to home: Replaced 4 ceiling fans, A/C 5 YEARS, ALL INTERIOR DOORS 3 YEARS OLD, MICROWAVE/OVEN 2 YEARS OLD, NEW HEAT EXCHANGER 2025
For sale
$200,000
8350 High Point Cir APT 3, Port Richey, FL 34668
2beds
1,372sqft
Est.:
Condominium
Built in 1983
-- sqft lot
$194,300 Zestimate®
$146/sqft
$635/mo HOA
What's special
Cozy eat-in area
- 61 days |
- 139 |
- 2 |
Zillow last checked:
Listing updated:
Listing Provided by:
Michele Rehm 727-364-2858,
STAR ONE REALTY GROUP ELITE 727-364-2858
Source: Stellar MLS,MLS#: W7881529 Originating MLS: West Pasco
Originating MLS: West Pasco

Tour with a local agent
Facts & features
Interior
Bedrooms & bathrooms
- Bedrooms: 2
- Bathrooms: 2
- Full bathrooms: 2
Primary bedroom
- Features: Walk-In Closet(s)
- Level: First
- Area: 216 Square Feet
- Dimensions: 18x12
Bedroom 2
- Features: Built-in Closet
- Level: First
- Area: 132 Square Feet
- Dimensions: 12x11
Dinette
- Level: First
- Area: 54 Square Feet
- Dimensions: 9x6
Dining room
- Level: First
- Area: 126 Square Feet
- Dimensions: 14x9
Florida room
- Level: First
- Area: 135 Square Feet
- Dimensions: 15x9
Kitchen
- Level: First
- Area: 99 Square Feet
- Dimensions: 11x9
Living room
- Level: First
- Area: 135 Square Feet
- Dimensions: 15x9
Heating
- Central
Cooling
- Central Air
Appliances
- Included: Dishwasher, Microwave, Range, Refrigerator
- Laundry: In Garage
Features
- Ceiling Fan(s), Eating Space In Kitchen, Thermostat
- Flooring: Carpet, Laminate
- Doors: Sliding Doors
- Has fireplace: No
Interior area
- Total structure area: 1,694
- Total interior livable area: 1,372 sqft
Video & virtual tour
Property
Parking
- Total spaces: 1
- Parking features: Garage - Attached
- Attached garage spaces: 1
Features
- Levels: One
- Stories: 1
- Exterior features: Lighting, Private Mailbox, Sidewalk
Lot
- Size: 5.66 Acres
Details
- Parcel number: 112516017B0110000C0
- Zoning: PUD
- Special conditions: None
Construction
Type & style
- Home type: Condo
- Property subtype: Condominium
Materials
- Block, Concrete, Stucco
- Foundation: Slab
- Roof: Shingle
Condition
- New construction: No
- Year built: 1983
Utilities & green energy
- Sewer: Public Sewer
- Water: Public
- Utilities for property: Cable Available
Community & HOA
Community
- Features: Buyer Approval Required, Clubhouse, Deed Restrictions, Fitness Center, Pool, Sidewalks, Tennis Court(s)
- Senior community: Yes
- Subdivision: DOLLAR LAKE VILLAGE CONDO 02
HOA
- Has HOA: Yes
- Amenities included: Pickleball Court(s), Shuffleboard Court
- Services included: Cable TV, Community Pool, Reserve Fund, Insurance, Maintenance Structure, Maintenance Grounds, Manager, Pest Control, Private Road, Recreational Facilities, Sewer, Trash, Water
- HOA fee: $635 monthly
- HOA name: Extreme Management/ Robert
- HOA phone: 352-366-0234
- Pet fee: $0 monthly
Location
- Region: Port Richey
Financial & listing details
- Price per square foot: $146/sqft
- Tax assessed value: $152,975
- Annual tax amount: $2,578
- Date on market: 12/18/2025
- Cumulative days on market: 62 days
- Listing terms: Cash,Conventional
- Ownership: Fee Simple
- Total actual rent: 0
- Road surface type: Asphalt, Paved
Estimated market value
$194,300
$185,000 - $204,000
$1,671/mo
Price history
Price history
| Date | Event | Price |
|---|---|---|
| 12/18/2025 | Listed for sale | $200,000-8.7%$146/sqft |
Source: | ||
| 5/29/2025 | Listing removed | $219,000$160/sqft |
Source: | ||
| 1/14/2025 | Listed for sale | $219,000+128.1%$160/sqft |
Source: | ||
| 1/31/2019 | Sold | $96,000-11%$70/sqft |
Source: Stellar MLS #U8029216 Report a problem | ||
| 1/3/2019 | Listed for sale | $107,900+43.9%$79/sqft |
Source: LIPPLY REAL ESTATE #U8029216 Report a problem | ||
| 9/15/2017 | Sold | $75,000$55/sqft |
Source: Public Record Report a problem | ||
| 8/23/2017 | Price change | $75,000-3.5%$55/sqft |
Source: STAR ONE REALTY GROUP #W7630541 Report a problem | ||
| 8/11/2017 | Price change | $77,700-2.9%$57/sqft |
Source: STAR ONE REALTY GROUP #W7630541 Report a problem | ||
| 6/4/2017 | Listed for sale | $79,997+29.2%$58/sqft |
Source: STAR ONE REALTY GROUP #W7630541 Report a problem | ||
| 2/9/2015 | Sold | $61,900-10.2%$45/sqft |
Source: Public Record Report a problem | ||
| 12/3/2014 | Price change | $68,900-5.5%$50/sqft |
Source: Future Home Realty, Inc. #W7603236 Report a problem | ||
| 10/11/2014 | Listed for sale | $72,900-29.2%$53/sqft |
Source: Future Home Realty, Inc. #W7603236 Report a problem | ||
| 8/27/2004 | Sold | $102,900$75/sqft |
Source: Stellar MLS #W7076553 Report a problem | ||
Public tax history
Public tax history
| Year | Property taxes | Tax assessment |
|---|---|---|
| 2024 | $2,578 +8.3% | $152,975 +22.9% |
| 2023 | $2,380 +20.4% | $124,430 +10% |
| 2022 | $1,977 +12.1% | $113,120 +21% |
| 2021 | $1,763 +2.7% | $93,494 +2.9% |
| 2020 | $1,718 +88.6% | $90,867 +12.5% |
| 2019 | $911 | $80,743 +7.4% |
| 2018 | $911 +18.2% | $75,155 +29.3% |
| 2017 | $770 +15% | $58,139 +2.8% |
| 2016 | $670 -35.2% | $56,574 -1.4% |
| 2015 | $1,034 +123.2% | $57,396 +21.1% |
| 2014 | $463 | $47,410 -1.4% |
| 2013 | -- | $48,076 -5.6% |
| 2012 | -- | $50,927 -27% |
| 2011 | -- | $69,755 -7.9% |
| 2010 | -- | $75,723 -1.3% |
| 2009 | -- | $76,740 -29.3% |
| 2008 | -- | $108,588 -11.8% |
| 2007 | -- | $123,077 +11.7% |
| 2006 | -- | $110,230 +26.4% |
| 2005 | -- | $87,238 +19.8% |
| 2004 | -- | $72,800 +4.4% |
| 2003 | -- | $69,729 +15.3% |
| 2002 | -- | $60,482 +28.1% |
| 1999 | -- | $47,229 |
Find assessor info on the county website
BuyAbility℠ payment
Est. payment
$1,807/mo
Principal & interest
$884
HOA Fees
$635
Property taxes
$288
Climate risks
Neighborhood: 34668
Nearby schools
GreatSchools rating
- 2/10Gulf Highlands Elementary SchoolGrades: PK-5Distance: 0.4 mi
- 2/10Bayonet Point Middle SchoolGrades: 6-8Distance: 0.6 mi
- 2/10Fivay High SchoolGrades: 9-12Distance: 1.2 mi
- Loading
- Loading
