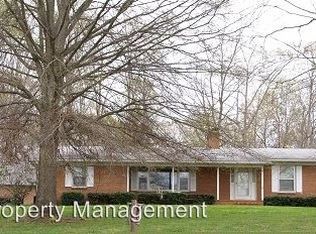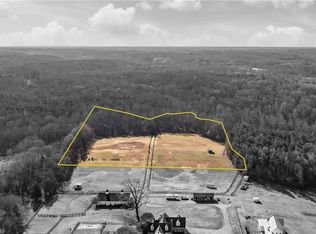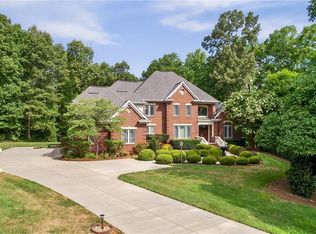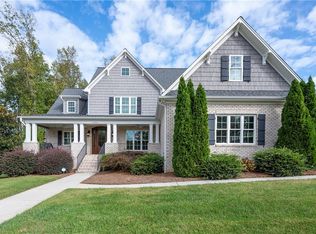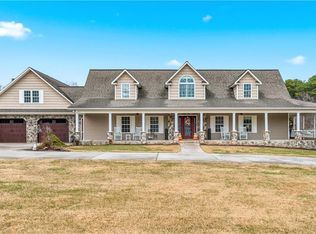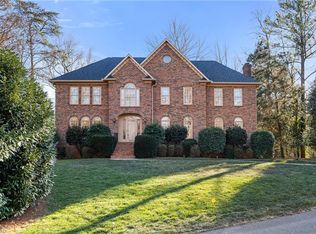Welcome to your dream Estate Home and Horse Property! This beautifully crafted 4 bedroom home sits on 7.5 acres with three fenced pastures and has a fully equipped 5 stall barn with additional living space. The 5990 square feet of living space showcase a stunning central staircase, hardwood floors, custom trim and wainscotting, and a main level primary suite, and a spacious kitchen with a statement range hood and center island, breakfast nook, and direct access to a welcoming brick patio. The upper levels offer ample flexible space, including three generous bedrooms, bonus room, and a large recreation room with a wet bar, two balconies — plus two additional versatile rooms on the third level ideal for home offices or studios. The pool and tennis court will round out this dream property with some attention. Priced well below recent appraisal. Private shared road. Do not drive down with out an appointment. See supplemental attachment for horse property and barn features.
For sale
$1,250,000
8350 Holler Farm Rd, Clemmons, NC 27012
4beds
5,990sqft
Est.:
Stick/Site Built, Residential, Single Family Residence
Built in 1991
7.5 Acres Lot
$1,204,700 Zestimate®
$--/sqft
$-- HOA
What's special
Custom trim and wainscottingBonus roomHardwood floorsMain level primary suiteBreakfast nookThree generous bedroomsSpacious kitchen
- 3 days |
- 812 |
- 31 |
Zillow last checked: 8 hours ago
Listing updated: January 20, 2026 at 12:58pm
Listed by:
Jennifer Brandenburg 336-391-4840,
Keller Williams Realty Elite
Source: Triad MLS,MLS#: 1207117 Originating MLS: Winston-Salem
Originating MLS: Winston-Salem
Tour with a local agent
Facts & features
Interior
Bedrooms & bathrooms
- Bedrooms: 4
- Bathrooms: 5
- Full bathrooms: 4
- 1/2 bathrooms: 1
- Main level bathrooms: 2
Primary bedroom
- Level: Main
- Dimensions: 16.83 x 14.83
Bedroom 2
- Level: Second
- Dimensions: 17.67 x 14.25
Bedroom 3
- Level: Second
- Dimensions: 16 x 15.25
Bedroom 4
- Level: Second
- Dimensions: 16 x 15.25
Bonus room
- Level: Third
- Dimensions: 22.67 x 9.58
Breakfast
- Level: Main
- Dimensions: 11.5 x 8.17
Den
- Level: Main
- Dimensions: 22.92 x 15
Dining room
- Level: Main
- Dimensions: 13.92 x 13.92
Entry
- Level: Main
- Dimensions: 13.25 x 11.58
Kitchen
- Level: Main
- Dimensions: 18.75 x 18.75
Laundry
- Level: Main
- Dimensions: 14.42 x 7.17
Living room
- Level: Main
- Dimensions: 22.92 x 14.58
Office
- Level: Third
- Dimensions: 14.5 x 14
Recreation room
- Level: Third
- Dimensions: 22.92 x 13.75
Study
- Level: Third
- Dimensions: 14.5 x 14
Heating
- Dual Fuel System, Forced Air, Heat Pump, Multiple Systems, Electric, Propane
Cooling
- Heat Pump, Multi Units
Appliances
- Included: Oven, Dishwasher, Disposal, Double Oven, Gas Cooktop, Range Hood, Electric Water Heater
- Laundry: Dryer Connection, Main Level, Washer Hookup
Features
- Built-in Features, Ceiling Fan(s), Dead Bolt(s), Soaking Tub, Kitchen Island, Pantry, Separate Shower, Vaulted Ceiling(s), Wet Bar
- Flooring: Carpet, Tile, Wood
- Doors: Insulated Doors, Storm Door(s)
- Windows: Insulated Windows
- Basement: Crawl Space
- Attic: Walk-In
- Number of fireplaces: 3
- Fireplace features: Gas Log, Den, Living Room, Primary Bedroom
Interior area
- Total structure area: 5,990
- Total interior livable area: 5,990 sqft
- Finished area above ground: 5,990
Property
Parking
- Total spaces: 3
- Parking features: Driveway, Garage, Paved, Circular Driveway, Garage Door Opener, Attached
- Attached garage spaces: 3
- Has uncovered spaces: Yes
Features
- Levels: 2.5
- Stories: 2
- Patio & porch: Porch
- Exterior features: Lighting, Garden, Tennis Court(s)
- Pool features: In Ground
- Fencing: Fenced
Lot
- Size: 7.5 Acres
- Dimensions: 45 x 317 x 42 x 651 x 565 x 22 x 114 x 324 x 97 x 111 x 41
- Features: Level, Sloped, Not in Flood Zone
Details
- Additional structures: Barn(s), Storage
- Parcel number: 5873390705
- Zoning: AG
- Special conditions: Owner Sale
- Other equipment: Generator
Construction
Type & style
- Home type: SingleFamily
- Architectural style: Georgian
- Property subtype: Stick/Site Built, Residential, Single Family Residence
Materials
- Brick
Condition
- Year built: 1991
Utilities & green energy
- Sewer: Septic Tank
- Water: Public
Community & HOA
Community
- Security: Security Lights, Security System, Carbon Monoxide Detector(s), Smoke Detector(s)
HOA
- Has HOA: No
Location
- Region: Clemmons
Financial & listing details
- Tax assessed value: $1,573,000
- Annual tax amount: $9,691
- Date on market: 1/20/2026
- Cumulative days on market: 168 days
- Listing agreement: Exclusive Right To Sell
- Listing terms: Cash,Conventional
- Exclusions: Ring Doorbell, 1 Horse Waterer Automatic, Shed In Field Closes The Right Side.
Estimated market value
$1,204,700
$1.14M - $1.26M
$4,051/mo
Price history
Price history
| Date | Event | Price |
|---|---|---|
| 1/20/2026 | Listed for sale | $1,250,000-9.1% |
Source: | ||
| 12/16/2025 | Listing removed | $1,375,000$230/sqft |
Source: | ||
| 10/17/2025 | Price change | $1,375,000-3.5%$230/sqft |
Source: | ||
| 9/8/2025 | Price change | $1,425,000-3.4% |
Source: | ||
| 8/14/2025 | Price change | $1,475,000-1.7% |
Source: | ||
Public tax history
Public tax history
| Year | Property taxes | Tax assessment |
|---|---|---|
| 2025 | $9,691 +23.5% | $1,573,000 +54.7% |
| 2024 | $7,846 +0.7% | $1,016,700 |
| 2023 | $7,795 | $1,016,700 |
Find assessor info on the county website
BuyAbility℠ payment
Est. payment
$7,416/mo
Principal & interest
$6218
Property taxes
$760
Home insurance
$438
Climate risks
Neighborhood: 27012
Nearby schools
GreatSchools rating
- 7/10Southwest ElementaryGrades: PK-5Distance: 3.6 mi
- 4/10Meadowlark MiddleGrades: 6-8Distance: 5.8 mi
- 8/10West Forsyth HighGrades: 9-12Distance: 3.3 mi
Schools provided by the listing agent
- Elementary: Southwest
- Middle: Meadowlark
- High: West Forsyth
Source: Triad MLS. This data may not be complete. We recommend contacting the local school district to confirm school assignments for this home.
