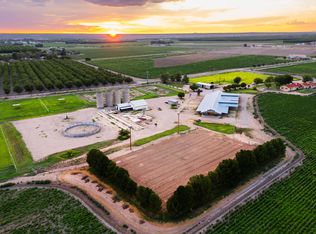Sold
Price Unknown
8351 N Vinton Rd, Anthony, TX 79821
4beds
2,822sqft
Single Family Residence
Built in 1949
3.71 Acres Lot
$798,300 Zestimate®
$--/sqft
$2,274 Estimated rent
Home value
$798,300
$734,000 - $862,000
$2,274/mo
Zestimate® history
Loading...
Owner options
Explore your selling options
What's special
This HACIENDA-STYLE HOME embodies a tranquil retreat & invites you to enjoy stunning distant mountain views from an expansive front porch. Set upon 3.7 ACRES where indoor & outdoor living seamlessly blend together, it boasts 6 HORSE CORRALS w/drill stem pipe fencing, CHICKEN COOP & 3-STALL BARN. Bermuda grass in the back pasture provides a grazing area for horses, donkeys & goats. Inside, wood beamed ceilings, hardwood floors & windows stretching across an open floorplan provide ambiance & natural light. A BEAUTIFULLY REMODELED kitchen has a PENINSULA ISLAND offering additional prep space & casual seating. REMODELED BATHROOMS feel elevated by granite counters paired w/white cabinetry. A versatile room behind the main living area is perfect for music, reading, crafts ... endless possibilities. A PERGOLA COVERED PATIO evokes a connection to nature w/soothing sounds of chirping birds & blue skies. A CASITA functions as a guesthouse or an additional family retreat. PERFECT FOR THOSE WANTING TO ESCAPE CITY LIFE!!
Zillow last checked: 8 hours ago
Listing updated: June 15, 2025 at 12:18pm
Listed by:
Wendy Sudimack 0518182 915-241-7866,
Sandy Messer And Associates
Bought with:
Blanca Gallardo, 0704113
The Right Move Real Estate Gro
Source: GEPAR,MLS#: 918995
Facts & features
Interior
Bedrooms & bathrooms
- Bedrooms: 4
- Bathrooms: 4
- Full bathrooms: 3
- 3/4 bathrooms: 1
Heating
- Heat Pump
Cooling
- Heat Pump
Appliances
- Included: Built-In Electric Oven, Convection Oven, Dishwasher, Electric Cooktop, Electric Water Heater, Microwave, Refrigerator, Self Cleaning Oven
- Laundry: Electric Dryer Hookup, Washer Hookup
Features
- Eat-in Kitchen, Double Vanity, 2+ Living Areas, Attic, Basement, Cedar Closet(s), Ceiling Fan(s), Entrance Foyer, Game Hobby Room, MB Shower/Tub, Pantry
- Flooring: Tile, Brick, Hardwood
- Windows: Double Pane Windows
- Has basement: Yes
- Number of fireplaces: 1
Interior area
- Total structure area: 2,822
- Total interior livable area: 2,822 sqft
Property
Features
- Patio & porch: Covered, Open
- Exterior features: Back Yard Access
- Pool features: None
- Fencing: Back Yard,Front Yard
Lot
- Size: 3.71 Acres
- Features: Horses Allowed, Irrigation, Views
Details
- Additional structures: Barn(s), Corral(s), Guest House, Pergola, Poultry Coop, Shed(s), Stable(s), Storage
- Parcel number: U819000021011A1
- Zoning: NA
- Special conditions: None
Construction
Type & style
- Home type: SingleFamily
- Architectural style: 1 Story
- Property subtype: Single Family Residence
Materials
- Stucco, Block
- Roof: Tile
Condition
- Year built: 1949
Utilities & green energy
- Sewer: Septic Tank
- Water: Irrigation Well, Well
Community & neighborhood
Location
- Region: Anthony
- Subdivision: Upper Valley
Other
Other facts
- Listing terms: Cash,Conventional,FHA,TX Veteran,VA Loan
Price history
| Date | Event | Price |
|---|---|---|
| 6/13/2025 | Sold | -- |
Source: | ||
| 4/26/2025 | Pending sale | $790,000$280/sqft |
Source: | ||
| 3/20/2025 | Listed for sale | $790,000$280/sqft |
Source: | ||
| 3/16/2015 | Sold | -- |
Source: | ||
Public tax history
| Year | Property taxes | Tax assessment |
|---|---|---|
| 2025 | -- | $383,017 +10% |
| 2024 | $5,148 +6.6% | $348,197 +10% |
| 2023 | $4,830 -2.4% | $316,543 +10% |
Find assessor info on the county website
Neighborhood: 79821
Nearby schools
GreatSchools rating
- 4/10Anthony Elementary SchoolGrades: PK-5Distance: 2 mi
- 6/10Anthony Middle SchoolGrades: 6-8Distance: 2 mi
- 4/10Anthony High SchoolGrades: 9-12Distance: 2 mi
Schools provided by the listing agent
- Elementary: Anthony
- Middle: Anthony
- High: Anthony
Source: GEPAR. This data may not be complete. We recommend contacting the local school district to confirm school assignments for this home.
Sell with ease on Zillow
Get a Zillow Showcase℠ listing at no additional cost and you could sell for —faster.
$798,300
2% more+$15,966
With Zillow Showcase(estimated)$814,266
