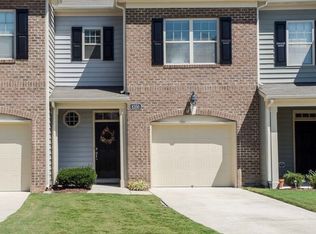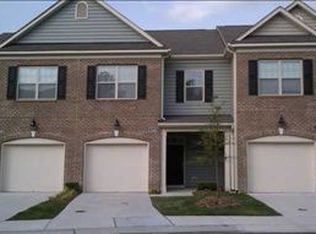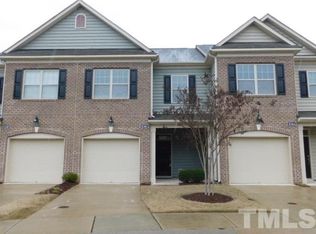Sold for $355,000
$355,000
8352 Niayah Way, Raleigh, NC 27612
3beds
1,802sqft
Townhouse, Residential
Built in 2009
3,484.8 Square Feet Lot
$362,800 Zestimate®
$197/sqft
$2,023 Estimated rent
Home value
$362,800
$345,000 - $381,000
$2,023/mo
Zestimate® history
Loading...
Owner options
Explore your selling options
What's special
AMAZING PRICE! Buyers terminated due to personal reasons and this amazing home is back on the market! Fall in love with this stunning townhome that combines style, convenience, and modern living. Perfectly situated near everything Raleigh has to offer. Step inside and be captivated by the open concept first floor, designed to facilitate seamless entertaining and comfortable living. Hardwood floors throughout the first floor. The well-appointed kitchen boasts ample cabinet space and elegant granite countertops. Specious owner's suite with tray ceiling, walk in closet and generous bathroom where you can relax and unwind after a long day. Two more spacious bedrooms on the second floor offer versatile living arrangements to suit your needs. Embrace the outdoors on the nice-sized patio, perfect for enjoying leisurely afternoons. Corner lot with extended driveway. Conveniently located just minutes away from Brier Creek and Crabtree Valley Mall,540, 440, and 40.
Zillow last checked: 8 hours ago
Listing updated: October 27, 2025 at 11:31pm
Listed by:
Naama Shaked 919-670-6380,
Berkshire Hathaway HomeService
Bought with:
Taralyn Farrell, 278617
Coldwell Banker Advantage
Source: Doorify MLS,MLS#: 2522054
Facts & features
Interior
Bedrooms & bathrooms
- Bedrooms: 3
- Bathrooms: 3
- Full bathrooms: 2
- 1/2 bathrooms: 1
Heating
- Forced Air, Natural Gas
Cooling
- Central Air
Appliances
- Included: Dishwasher, Electric Range, Gas Water Heater, Microwave, Refrigerator
- Laundry: Laundry Room, Upper Level
Features
- Bathtub Only, Dining L, Entrance Foyer, Granite Counters, Pantry, Separate Shower, Smooth Ceilings, Soaking Tub, Walk-In Closet(s), Walk-In Shower
- Flooring: Carpet, Hardwood, Vinyl
- Number of fireplaces: 1
- Fireplace features: Gas, Gas Log, Living Room
- Common walls with other units/homes: End Unit
Interior area
- Total structure area: 1,802
- Total interior livable area: 1,802 sqft
- Finished area above ground: 1,802
- Finished area below ground: 0
Property
Parking
- Total spaces: 1
- Parking features: Attached, Garage, Garage Door Opener
- Attached garage spaces: 1
Features
- Levels: Two
- Stories: 2
- Patio & porch: Patio, Porch
- Exterior features: Rain Gutters
- Has view: Yes
Lot
- Size: 3,484 sqft
- Features: Corner Lot
Details
- Parcel number: 0777843169
- Special conditions: Probate Listing
Construction
Type & style
- Home type: Townhouse
- Architectural style: Traditional, Transitional
- Property subtype: Townhouse, Residential
- Attached to another structure: Yes
Materials
- Brick, Vinyl Siding
- Foundation: Slab
Condition
- New construction: No
- Year built: 2009
Utilities & green energy
- Sewer: Public Sewer
- Water: Public
Community & neighborhood
Location
- Region: Raleigh
- Subdivision: Glenwood Station
HOA & financial
HOA
- Has HOA: Yes
- HOA fee: $146 monthly
- Services included: Maintenance Structure
Price history
| Date | Event | Price |
|---|---|---|
| 1/22/2024 | Sold | $355,000-1.1%$197/sqft |
Source: | ||
| 12/9/2023 | Pending sale | $359,000$199/sqft |
Source: | ||
| 11/30/2023 | Price change | $359,000-2.7%$199/sqft |
Source: | ||
| 10/26/2023 | Price change | $369,000-1.6%$205/sqft |
Source: | ||
| 10/11/2023 | Listed for sale | $375,000$208/sqft |
Source: | ||
Public tax history
| Year | Property taxes | Tax assessment |
|---|---|---|
| 2025 | $3,230 +0.4% | $368,092 |
| 2024 | $3,217 +15.8% | $368,092 +45.5% |
| 2023 | $2,777 +7.6% | $252,928 |
Find assessor info on the county website
Neighborhood: Northwest Raleigh
Nearby schools
GreatSchools rating
- 3/10Pleasant Grove ElementaryGrades: PK-5Distance: 4.8 mi
- 10/10Leesville Road MiddleGrades: 6-8Distance: 1.3 mi
- 9/10Leesville Road HighGrades: 9-12Distance: 1.3 mi
Schools provided by the listing agent
- Elementary: Wake - Pleasant Grove
- Middle: Wake - Leesville Road
- High: Wake - Leesville Road
Source: Doorify MLS. This data may not be complete. We recommend contacting the local school district to confirm school assignments for this home.
Get a cash offer in 3 minutes
Find out how much your home could sell for in as little as 3 minutes with a no-obligation cash offer.
Estimated market value$362,800
Get a cash offer in 3 minutes
Find out how much your home could sell for in as little as 3 minutes with a no-obligation cash offer.
Estimated market value
$362,800


