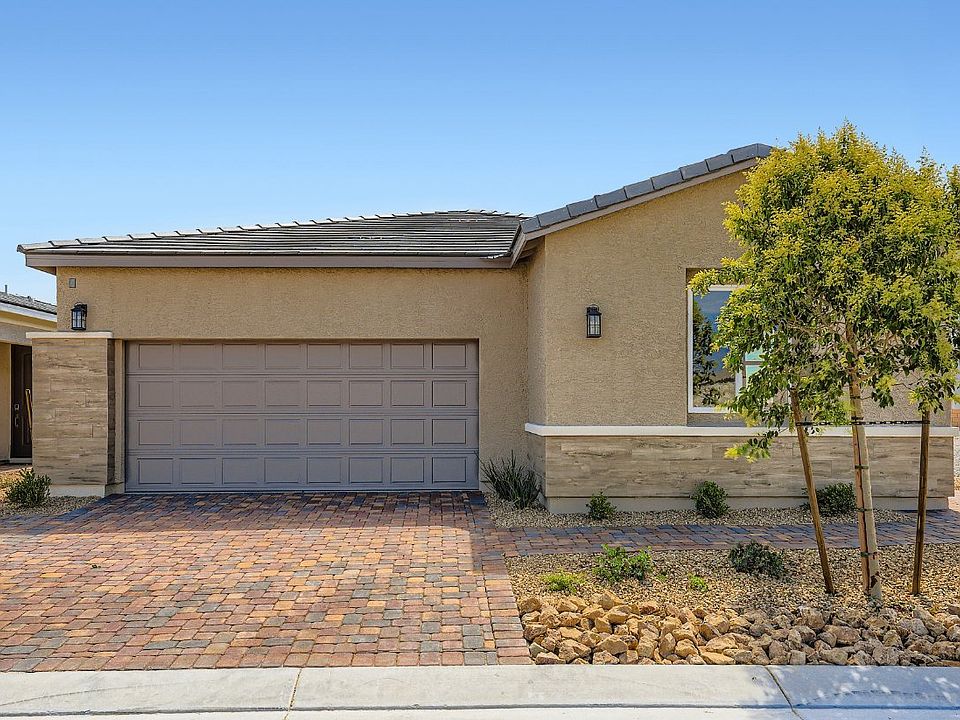Residence 1742 at Mesa at Skyview offers inspired space, designed for daily living and entertaining needs. A wide-open great room overlooks the well-appointed kitchen - boasting a generous center island and a charming breakfast nook. In the back corner of the home, is the private primary suite showcasing a sizable walk-in closet and a private bath with a walk-in shower. Features include - whole house electrical package, Smart Home Technology, White 42" Shaker Cabinets, 30" five-burner stainless steel cooktop/oven with micro-hood and stainless steel dishwasher, Washer / Dryer/ Refrigerator, quartz countertops throughout, boxed refrigerator cabinet, cabinets at laundry room, Electric fireplace, and Luxury Vinyl Plank flooring in living areas and carpet in bedrooms + more!
Pending
Special offer
$496,990
8352 Tanton Ridge St, Las Vegas, NV 89166
3beds
1,742sqft
Single Family Residence
Built in 2025
4,791.6 Square Feet Lot
$497,100 Zestimate®
$285/sqft
$120/mo HOA
What's special
Quartz countertopsElectric fireplacePrivate primary suiteWell-appointed kitchenStainless steel dishwasherCharming breakfast nookCabinets at laundry room
Call: (725) 237-6944
- 15 days |
- 660 |
- 22 |
Zillow last checked: 7 hours ago
Listing updated: September 25, 2025 at 03:21pm
Listed by:
Frank J. Gargano B.0025237 702-596-2040,
Real Estate Consultants of Nv
Source: LVR,MLS#: 2716495 Originating MLS: Greater Las Vegas Association of Realtors Inc
Originating MLS: Greater Las Vegas Association of Realtors Inc
Travel times
Schedule tour
Select your preferred tour type — either in-person or real-time video tour — then discuss available options with the builder representative you're connected with.
Facts & features
Interior
Bedrooms & bathrooms
- Bedrooms: 3
- Bathrooms: 2
- Full bathrooms: 2
Primary bedroom
- Description: Downstairs,Pbr Separate From Other,Walk-In Closet(s)
- Dimensions: 14x13
Bedroom 2
- Description: Closet,Downstairs,TV/ Cable
- Dimensions: 11x11
Bedroom 3
- Description: Downstairs,TV/ Cable,Walk-In Closet(s)
- Dimensions: 11x10
Primary bathroom
- Description: Double Sink,Shower Only
Dining room
- Description: Breakfast Nook/Eating Area
- Dimensions: 10x13
Great room
- Description: Downstairs
- Dimensions: 18x17
Kitchen
- Description: Breakfast Bar/Counter,Island,Luxury Vinyl Plank,Pantry,Quartz Countertops,Stainless Steel Appliances
Heating
- Central, Gas
Cooling
- Central Air, Electric
Appliances
- Included: Dryer, Dishwasher, Gas Cooktop, Disposal, Microwave, Refrigerator, Tankless Water Heater, Washer
- Laundry: Gas Dryer Hookup, Main Level, Laundry Room
Features
- Bedroom on Main Level, Primary Downstairs
- Flooring: Carpet, Luxury Vinyl Plank
- Windows: Low-Emissivity Windows
- Number of fireplaces: 1
- Fireplace features: Electric, Great Room
Interior area
- Total structure area: 1,742
- Total interior livable area: 1,742 sqft
Property
Parking
- Total spaces: 2
- Parking features: Attached, Garage, Garage Door Opener, Inside Entrance, Private, Guest
- Attached garage spaces: 2
Features
- Stories: 1
- Patio & porch: Covered, Patio
- Exterior features: Barbecue, Patio, Sprinkler/Irrigation
- Pool features: Community
- Fencing: Block,Back Yard
Lot
- Size: 4,791.6 Square Feet
- Features: Drip Irrigation/Bubblers, Desert Landscaping, Landscaped
Details
- Parcel number: 12612216105
- Zoning description: Single Family
- Horse amenities: None
Construction
Type & style
- Home type: SingleFamily
- Architectural style: One Story
- Property subtype: Single Family Residence
Materials
- Frame, Stucco, Drywall
- Roof: Pitched,Tile
Condition
- Under Construction
- New construction: Yes
- Year built: 2025
Details
- Builder model: 1742
- Builder name: Century
Utilities & green energy
- Electric: Photovoltaics None
- Sewer: Public Sewer
- Water: Public
- Utilities for property: Underground Utilities
Green energy
- Energy efficient items: Windows
Community & HOA
Community
- Features: Pool
- Subdivision: Mesa at Skyeview
HOA
- Has HOA: Yes
- Amenities included: Basketball Court, Clubhouse, Fitness Center, Gated, Jogging Path, Playground, Pool, Spa/Hot Tub
- Services included: Association Management, Recreation Facilities
- HOA fee: $250 quarterly
- HOA name: Skye Canyon HOA
- HOA phone: 702-786-0227
- Second HOA fee: $110 quarterly
Location
- Region: Las Vegas
Financial & listing details
- Price per square foot: $285/sqft
- Annual tax amount: $1,218
- Date on market: 9/14/2025
- Listing agreement: Exclusive Right To Sell
- Listing terms: Cash,Conventional,FHA,VA Loan
- Road surface type: Paved
About the community
Discover new Skye View construction homes for sale at Mesa at Skyview at Skye Canyon! This exciting community offers a range of one-story homes ranging from 1,635 to 1,816 square feet and showcasing sought-after features, like open layouts, modern style, smart home tech, and more. Residents enjoy a variety of amenities, from a pool and splash pad to a fitness center and sports courts (and more!). Mesa at Skye View is located near Kyle Canyon and Mt. Charleston, and in proximity to shopping, dining, and entertainment options.
Game Changing Savings
New Homes Built To Win!Source: Century Communities

