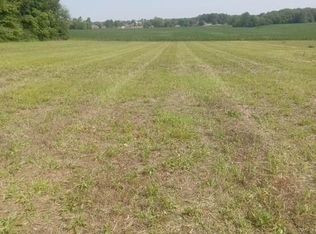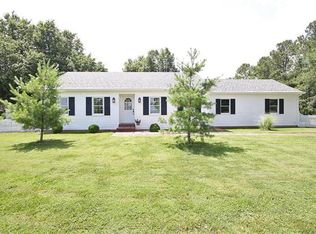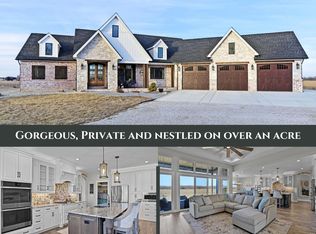Closed
Listing Provided by:
Lisa A Davis 618-593-4409,
Re/Max Alliance
Bought with: RE/MAX Alliance
$672,500
8353 Maple Grove Rd, Troy, IL 62294
4beds
3,702sqft
Single Family Residence
Built in 2022
1.02 Acres Lot
$692,800 Zestimate®
$182/sqft
$3,630 Estimated rent
Home value
$692,800
$617,000 - $776,000
$3,630/mo
Zestimate® history
Loading...
Owner options
Explore your selling options
What's special
Discover the perfect blend of amenities and peaceful living! This home is located on just over an acre and will definitely impress you. As you drive up to the home you will fall in love with the welcoming front porch. The gorgeous maple door invites you into the open concept living area with luxury vinyl plank flooring throughout the home. The light filled living room features a gas fireplace with stone surround and custom built-ins create a beautiful focal point. A dream kitchen features Quartz counters, custom cabinetry, upper/lower cabinet lighting and upgraded appliances (all stay with the home). The great room overlooks the covered porch with vinyl decking that would be perfect for reading a book or entertaining friends and enjoying the peaceful view. Custom lockers/cubbies (with built-in chargers and outlets) are conveniently located near the garage. In the primary suite there is a spacious walk-in closet, coffered ceiling and master bath with dual vanities and large walk-in shower with dual shower heads. The finished lower level would be perfect to enjoy a movie or entertaining. It features a very spacious family room and rec area with a custom wet bar and even has a 4th bedroom with a huge walk-in closet. Other features include: tankless water heater, tv mounts included, oversized garage with 50-amp hook-up and 12 ft garage door and 14 ft ceilings. Don' t miss your oportunity to see this 3 year old home that is definitely going to impress you!
Zillow last checked: 8 hours ago
Listing updated: August 25, 2025 at 08:24am
Listing Provided by:
Lisa A Davis 618-593-4409,
Re/Max Alliance
Bought with:
Danielle A Kress, 475214621
RE/MAX Alliance
Source: MARIS,MLS#: 25039796 Originating MLS: Southwestern Illinois Board of REALTORS
Originating MLS: Southwestern Illinois Board of REALTORS
Facts & features
Interior
Bedrooms & bathrooms
- Bedrooms: 4
- Bathrooms: 4
- Full bathrooms: 3
- 1/2 bathrooms: 1
- Main level bathrooms: 3
- Main level bedrooms: 3
Primary bedroom
- Features: Floor Covering: Luxury Vinyl Plank
- Level: Main
- Area: 285
- Dimensions: 19x15
Bedroom 2
- Features: Floor Covering: Luxury Vinyl Plank
- Level: Main
- Area: 132
- Dimensions: 11x12
Bedroom 3
- Features: Floor Covering: Luxury Vinyl Plank
- Level: Main
- Area: 160
- Dimensions: 16x10
Bedroom 4
- Features: Floor Covering: Luxury Vinyl Plank
- Level: Lower
- Area: 208
- Dimensions: 16x13
Primary bathroom
- Features: Floor Covering: Luxury Vinyl Plank
- Level: Main
- Area: 144
- Dimensions: 18x8
Bathroom
- Features: Floor Covering: Ceramic Tile
- Level: Main
- Area: 55
- Dimensions: 11x5
Bathroom
- Features: Floor Covering: Ceramic Tile
- Level: Main
Bathroom
- Features: Floor Covering: Ceramic Tile
- Level: Lower
- Area: 60
- Dimensions: 12x5
Dining room
- Description: 12
- Features: Floor Covering: Luxury Vinyl Plank
- Level: Main
- Area: 168
- Dimensions: 12x14
Family room
- Features: Floor Covering: Luxury Vinyl Plank
- Level: Lower
- Area: 540
- Dimensions: 27x20
Kitchen
- Features: Floor Covering: Luxury Vinyl Plank
- Level: Main
- Area: 252
- Dimensions: 21x12
Laundry
- Features: Floor Covering: Ceramic Tile
- Level: Main
- Area: 54
- Dimensions: 9x6
Living room
- Features: Floor Covering: Luxury Vinyl Plank
- Level: Main
- Area: 378
- Dimensions: 18x21
Recreation room
- Features: Floor Covering: Luxury Vinyl Plank
- Level: Lower
- Area: 455
- Dimensions: 35x13
Heating
- Forced Air
Cooling
- Central Air
Appliances
- Included: Dishwasher, Disposal, Microwave, Free-Standing Gas Range, Free-Standing Refrigerator
Features
- Basement: Full,Sump Pump
- Number of fireplaces: 2
- Fireplace features: Basement, Electric, Gas, Living Room
Interior area
- Total structure area: 3,702
- Total interior livable area: 3,702 sqft
- Finished area above ground: 2,100
- Finished area below ground: 1,602
Property
Parking
- Total spaces: 3
- Parking features: Garage Door Opener, Garage Faces Front, Garage Faces Side
- Garage spaces: 3
Features
- Levels: One
Lot
- Size: 1.02 Acres
- Features: Level
Details
- Parcel number: 102162800000029
- Special conditions: Standard
Construction
Type & style
- Home type: SingleFamily
- Architectural style: Traditional
- Property subtype: Single Family Residence
Materials
- Brick Veneer, Vinyl Siding
Condition
- Year built: 2022
Utilities & green energy
- Water: Public
- Utilities for property: Electricity Available, Propane, Water Connected
Community & neighborhood
Location
- Region: Troy
- Subdivision: Chapel Hill Sub
HOA & financial
HOA
- Has HOA: No
Other
Other facts
- Listing terms: Cash,Conventional,FHA,USDA Loan,VA Loan
Price history
| Date | Event | Price |
|---|---|---|
| 8/22/2025 | Sold | $672,500-3.2%$182/sqft |
Source: | ||
| 8/21/2025 | Pending sale | $695,000$188/sqft |
Source: | ||
| 7/11/2025 | Contingent | $695,000$188/sqft |
Source: | ||
| 6/16/2025 | Price change | $695,000-4.1%$188/sqft |
Source: | ||
| 6/12/2025 | Listed for sale | $725,000+1110.4%$196/sqft |
Source: | ||
Public tax history
Tax history is unavailable.
Neighborhood: 62294
Nearby schools
GreatSchools rating
- 6/10Silver Creek Elementary SchoolGrades: PK-5Distance: 2.1 mi
- 6/10Triad Middle SchoolGrades: 6-8Distance: 4.2 mi
- 9/10Triad High SchoolGrades: 9-12Distance: 3.2 mi
Schools provided by the listing agent
- Elementary: Triad Dist 2
- Middle: Triad Dist 2
- High: Triad
Source: MARIS. This data may not be complete. We recommend contacting the local school district to confirm school assignments for this home.

Get pre-qualified for a loan
At Zillow Home Loans, we can pre-qualify you in as little as 5 minutes with no impact to your credit score.An equal housing lender. NMLS #10287.


