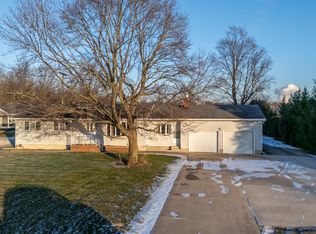Sold for $280,000
$280,000
8354 Reinhardt Rd, Carleton, MI 48117
3beds
2,144sqft
Single Family Residence
Built in 1944
3.33 Acres Lot
$288,400 Zestimate®
$131/sqft
$2,042 Estimated rent
Home value
$288,400
$245,000 - $340,000
$2,042/mo
Zestimate® history
Loading...
Owner options
Explore your selling options
What's special
Three bedroom ranch home with over 3 acres. This home features a finished basement, 2 car garage, shed, and outbuilding.
Zillow last checked: 8 hours ago
Listing updated: April 11, 2025 at 07:32am
Listed by:
Jack Giarmo 734-735-3181,
Coldwell Banker Haynes R.E. in Monroe
Bought with:
Jack Giarmo, 6502388846
Coldwell Banker Haynes R.E. in Monroe
Source: MiRealSource,MLS#: 50170957 Originating MLS: Southeastern Border Association of REALTORS
Originating MLS: Southeastern Border Association of REALTORS
Facts & features
Interior
Bedrooms & bathrooms
- Bedrooms: 3
- Bathrooms: 1
- Full bathrooms: 1
- Main level bathrooms: 1
- Main level bedrooms: 3
Bedroom 1
- Level: Main
- Area: 120
- Dimensions: 10 x 12
Bedroom 2
- Level: Main
- Area: 110
- Dimensions: 10 x 11
Bedroom 3
- Level: Main
- Area: 90
- Dimensions: 9 x 10
Bathroom 1
- Level: Main
Dining room
- Level: Main
- Area: 48
- Dimensions: 6 x 8
Kitchen
- Level: Main
- Area: 60
- Dimensions: 10 x 6
Living room
- Level: Main
- Area: 192
- Dimensions: 12 x 16
Heating
- Forced Air, Natural Gas
Cooling
- Ceiling Fan(s), Central Air
Appliances
- Included: Dishwasher, Dryer, Range/Oven, Refrigerator, Washer, Gas Water Heater
Features
- Basement: Block,Finished,Sump Pump
- Has fireplace: No
Interior area
- Total structure area: 2,288
- Total interior livable area: 2,144 sqft
- Finished area above ground: 1,144
- Finished area below ground: 1,000
Property
Parking
- Total spaces: 3
- Parking features: 3 or More Spaces, Garage, Detached, Electric in Garage
- Garage spaces: 2
Features
- Levels: One
- Stories: 1
- Frontage type: Road
- Frontage length: 485
Lot
- Size: 3.33 Acres
- Dimensions: 485 x 341
- Features: Deep Lot - 150+ Ft.
Details
- Additional structures: Garage(s)
- Parcel number: 0700702000
- Zoning description: Residential
- Special conditions: Private
Construction
Type & style
- Home type: SingleFamily
- Architectural style: Ranch
- Property subtype: Single Family Residence
Materials
- Aluminum Siding, Vinyl Siding, Vinyl Trim
- Foundation: Basement
Condition
- Year built: 1944
Utilities & green energy
- Electric: 150 Amp Service, Circuit Breakers, Generator
- Sewer: Septic Tank, Storm
- Water: Public
- Utilities for property: Cable Available, Electricity Connected, Natural Gas Connected, Sewer Connected, Water Connected
Community & neighborhood
Location
- Region: Carleton
- Subdivision: None
Other
Other facts
- Listing agreement: Exclusive Right To Sell
- Listing terms: Conventional
- Road surface type: Paved
Price history
| Date | Event | Price |
|---|---|---|
| 4/9/2025 | Sold | $280,000$131/sqft |
Source: | ||
Public tax history
| Year | Property taxes | Tax assessment |
|---|---|---|
| 2025 | $1,953 +4.8% | $113,800 +10.7% |
| 2024 | $1,863 +4.3% | $102,800 +16.6% |
| 2023 | $1,787 +4% | $88,200 +8% |
Find assessor info on the county website
Neighborhood: 48117
Nearby schools
GreatSchools rating
- 6/10Raisinville SchoolGrades: PK-6Distance: 2.5 mi
- 5/10Monroe High SchoolGrades: 8-12Distance: 5.3 mi
- 3/10Monroe Middle SchoolGrades: 6-8Distance: 5.6 mi
Schools provided by the listing agent
- District: Monroe Public Schools
Source: MiRealSource. This data may not be complete. We recommend contacting the local school district to confirm school assignments for this home.
Get a cash offer in 3 minutes
Find out how much your home could sell for in as little as 3 minutes with a no-obligation cash offer.
Estimated market value$288,400
Get a cash offer in 3 minutes
Find out how much your home could sell for in as little as 3 minutes with a no-obligation cash offer.
Estimated market value
$288,400
