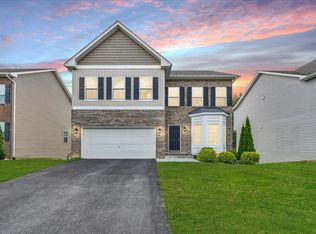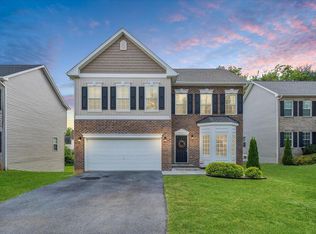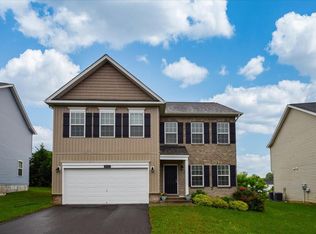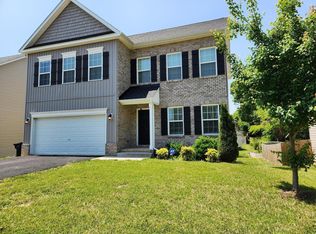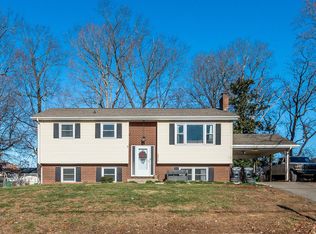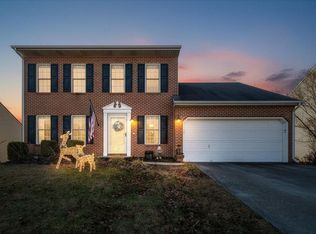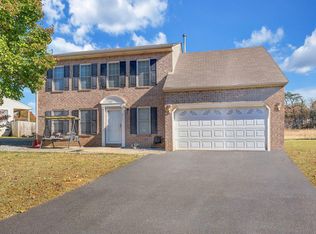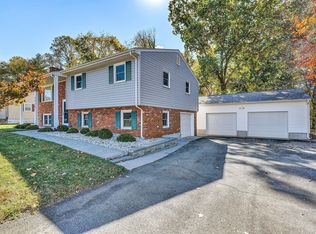Welcome to this beautifully designed 4-bedroom, 2.5-bath ranch-style patio home that perfectly blends comfort, elegance, and functionality. Located in a quiet, desirable neighborhood, this home offers low-maintenance living at its best. Bright, open layout with 9-ft ceilings plus gorgeous hardwood floors & detailed crown molding. Living room with cozy gas log fireplace. Huge primary bedroom with private bath and large walk-in closet. Entry-level laundry room. Insulated windows. Gourmet kitchen with beautiful cabinetry, granite countertops, recessed lighting, stainless steel appliances. Level backyard with a private patio. Attached 2-car garage with paved driveway.
For sale
Price cut: $6K (10/16)
$378,950
8355 Leighburn Dr, Roanoke, VA 24019
4beds
1,904sqft
Est.:
Single Family Residence
Built in 2019
10,454.4 Square Feet Lot
$373,100 Zestimate®
$199/sqft
$21/mo HOA
What's special
Private patioCozy gas log fireplacePrivate bathBright open layoutLevel backyardGranite countertopsRecessed lighting
- 113 days |
- 509 |
- 26 |
Zillow last checked: 8 hours ago
Listing updated: October 16, 2025 at 02:27am
Listed by:
TAMMY L RICKMAN 540-793-4141,
RICKMAN REALTY LLC
Source: RVAR,MLS#: 920584
Tour with a local agent
Facts & features
Interior
Bedrooms & bathrooms
- Bedrooms: 4
- Bathrooms: 3
- Full bathrooms: 2
- 1/2 bathrooms: 1
Primary bedroom
- Level: E
Bedroom 2
- Level: E
Bedroom 3
- Level: E
Bedroom 4
- Level: U
Other
- Level: E
Den
- Level: E
Dining area
- Level: E
Kitchen
- Level: E
Laundry
- Level: E
Living room
- Level: E
Heating
- Ductless, Heat Pump Electric
Cooling
- Has cooling: Yes
Appliances
- Included: Dishwasher, Disposal, Microwave, Electric Range
Features
- Breakfast Area
- Flooring: Carpet, Ceramic Tile, Wood
- Doors: Full View
- Windows: Insulated Windows
- Has basement: No
- Number of fireplaces: 1
- Fireplace features: Living Room
Interior area
- Total structure area: 1,904
- Total interior livable area: 1,904 sqft
- Finished area above ground: 1,904
- Finished area below ground: 0
Video & virtual tour
Property
Parking
- Total spaces: 2
- Parking features: Attached, Paved, Garage Door Opener, Off Street
- Has attached garage: Yes
- Covered spaces: 2
- Has uncovered spaces: Yes
Features
- Patio & porch: Patio, Front Porch, Rear Porch
- Exterior features: Maint-Free Exterior
Lot
- Size: 10,454.4 Square Feet
Details
- Parcel number: 026.080918.000000
Construction
Type & style
- Home type: SingleFamily
- Architectural style: Ranch
- Property subtype: Single Family Residence
Materials
- Brick, Vinyl
Condition
- Completed
- Year built: 2019
Utilities & green energy
- Electric: 0 Phase
- Sewer: Public Sewer
Community & HOA
Community
- Subdivision: Buckland South
HOA
- Has HOA: Yes
- HOA fee: $250 annually
Location
- Region: Roanoke
Financial & listing details
- Price per square foot: $199/sqft
- Tax assessed value: $323,600
- Annual tax amount: $3,333
- Date on market: 9/1/2025
- Road surface type: Paved
Estimated market value
$373,100
$354,000 - $392,000
$2,494/mo
Price history
Price history
| Date | Event | Price |
|---|---|---|
| 10/16/2025 | Price change | $378,950-1.6%$199/sqft |
Source: | ||
| 9/19/2025 | Price change | $384,950-1.3%$202/sqft |
Source: | ||
| 9/1/2025 | Listed for sale | $389,950-2.5%$205/sqft |
Source: | ||
| 8/18/2025 | Listing removed | $399,950$210/sqft |
Source: | ||
| 6/12/2025 | Listed for sale | $399,950+3.9%$210/sqft |
Source: | ||
Public tax history
Public tax history
| Year | Property taxes | Tax assessment |
|---|---|---|
| 2025 | $3,333 +5% | $323,600 +6.1% |
| 2024 | $3,173 +1.1% | $305,100 +3% |
| 2023 | $3,139 +16.2% | $296,100 +19.5% |
Find assessor info on the county website
BuyAbility℠ payment
Est. payment
$2,252/mo
Principal & interest
$1833
Property taxes
$265
Other costs
$154
Climate risks
Neighborhood: 24019
Nearby schools
GreatSchools rating
- 6/10Burlington Elementary SchoolGrades: PK-5Distance: 1 mi
- 6/10Northside Middle SchoolGrades: 6-8Distance: 2.1 mi
- 5/10Northside High SchoolGrades: 9-12Distance: 2.1 mi
Schools provided by the listing agent
- Elementary: Burlington
- Middle: Northside
- High: Northside
Source: RVAR. This data may not be complete. We recommend contacting the local school district to confirm school assignments for this home.
- Loading
- Loading
