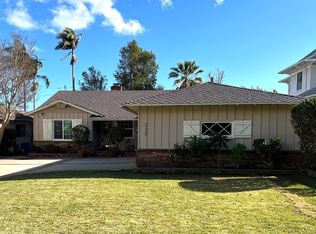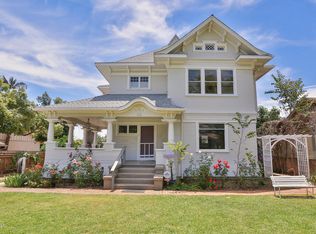Sold for $1,188,888
Listing Provided by:
Richard Sanders DRE #01886909 ricksandershomes@gmail.com,
KBJ REAL ESTATE, INC.
Bought with: Engel & Voelkers San Marino
$1,188,888
8356 Duarte Rd, San Gabriel, CA 91775
3beds
2,188sqft
Single Family Residence
Built in 1954
8,867 Square Feet Lot
$1,278,200 Zestimate®
$543/sqft
$4,301 Estimated rent
Home value
$1,278,200
$1.21M - $1.34M
$4,301/mo
Zestimate® history
Loading...
Owner options
Explore your selling options
What's special
Welcome to this expansive 3 bedroom, 2-bathroom residence nestled in the unincorporated area of San Gabriel, ideally located near Arcadia and Pasadena. Offering 2,188 square feet of comfortable living space on an 8,867 square foot lot, this home is perfect for those seeking classic charm, and generous space both inside and out.
Originally built in 1954, this home features a unique floor plan with timeless appeal. The inviting living room showcases a cozy fireplace, custom-built wood storage cabinets, and an abundance of natural light through large windows. Beneath the carpet lies original hard wood flooring, just waiting to be uncovered.
The kitchen maintains its vintage charm with original tile countertops and laminate flooring. Adjacent is a separate laundry room with convenient access to the hallway and rear yard. The main bedroom is off the hallway to access the primary bath that was remodeled/upgraded in 2023 and features a step in shower. The secondary bathroom, also off the hallway, features a single sink, tile tub/shower combination.
One of the highlights of this home is the expansive bonus/family room at the rear, ideal for entertaining, working from home, or relaxing with others. New windows were installed in this space in January 2021, and the room provides direct access to the rear driveway and backyard.
Additional amenities include:
• New roof 2021
• Attic Insulation January 2022
• Electrical Panel Upgrade (200) amps) April 2025
• Paid for solar panels for energy efficiency with transferable warranty
• Central air and heat with a new blower and dual capacitor installed in 2024
• Detached two car garage
• Large private backyard
SCHEDULE A SHOWING TODAY!
Zillow last checked: 8 hours ago
Listing updated: September 06, 2025 at 09:15am
Listing Provided by:
Richard Sanders DRE #01886909 ricksandershomes@gmail.com,
KBJ REAL ESTATE, INC.
Bought with:
Alice Meng, DRE #01749302
Engel & Voelkers San Marino
Source: CRMLS,MLS#: CV25151457 Originating MLS: California Regional MLS
Originating MLS: California Regional MLS
Facts & features
Interior
Bedrooms & bathrooms
- Bedrooms: 3
- Bathrooms: 2
- Full bathrooms: 2
- Main level bathrooms: 2
- Main level bedrooms: 3
Bedroom
- Features: All Bedrooms Down
Bathroom
- Features: Bathroom Exhaust Fan, Bathtub, Separate Shower, Tile Counters, Tub Shower, Walk-In Shower
Family room
- Features: Separate Family Room
Kitchen
- Features: Tile Counters
Heating
- Central, Fireplace(s), Natural Gas
Cooling
- Central Air, Electric
Appliances
- Included: Gas Water Heater, Water Heater
- Laundry: Washer Hookup, Electric Dryer Hookup, Laundry Room
Features
- Chair Rail, Ceiling Fan(s), Separate/Formal Dining Room, Tile Counters, Unfurnished, All Bedrooms Down
- Flooring: Carpet, Laminate, Vinyl
- Windows: Screens, Wood Frames
- Has fireplace: Yes
- Fireplace features: Living Room
- Common walls with other units/homes: No Common Walls
Interior area
- Total interior livable area: 2,188 sqft
Property
Parking
- Total spaces: 7
- Parking features: Concrete, Driveway Level, Door-Single, Garage Faces Front, Garage
- Garage spaces: 2
- Uncovered spaces: 5
Accessibility
- Accessibility features: None
Features
- Levels: One
- Stories: 1
- Entry location: 1
- Patio & porch: None
- Pool features: None
- Spa features: None
- Fencing: Average Condition,Block,Chain Link
- Has view: Yes
- View description: None
Lot
- Size: 8,867 sqft
- Features: Level, Rectangular Lot
Details
- Additional structures: Shed(s)
- Parcel number: 5375005007
- Zoning: LCR1*
- Special conditions: Trust
Construction
Type & style
- Home type: SingleFamily
- Architectural style: Traditional
- Property subtype: Single Family Residence
Materials
- Frame, Stucco, Wood Siding
- Foundation: Raised
- Roof: Composition
Condition
- Repairs Cosmetic
- New construction: No
- Year built: 1954
Utilities & green energy
- Electric: Electricity - On Property, Photovoltaics on Grid, Photovoltaics Seller Owned
- Sewer: Public Sewer
- Water: Public
- Utilities for property: Cable Available, Electricity Connected, Natural Gas Connected, Phone Available, Sewer Connected, Water Connected
Community & neighborhood
Security
- Security features: Carbon Monoxide Detector(s), Smoke Detector(s)
Community
- Community features: Suburban
Location
- Region: San Gabriel
Other
Other facts
- Listing terms: Submit
Price history
| Date | Event | Price |
|---|---|---|
| 9/5/2025 | Sold | $1,188,888-6.8%$543/sqft |
Source: | ||
| 8/6/2025 | Pending sale | $1,275,000$583/sqft |
Source: | ||
| 7/28/2025 | Listed for sale | $1,275,000$583/sqft |
Source: | ||
| 7/23/2025 | Pending sale | $1,275,000$583/sqft |
Source: | ||
| 7/21/2025 | Price change | $1,275,000-13.6%$583/sqft |
Source: | ||
Public tax history
| Year | Property taxes | Tax assessment |
|---|---|---|
| 2025 | $2,591 +11.9% | $150,350 +2% |
| 2024 | $2,316 +1.7% | $147,403 +2% |
| 2023 | $2,276 +3.9% | $144,513 +2% |
Find assessor info on the county website
Neighborhood: 91775
Nearby schools
GreatSchools rating
- 7/10Wilson Elementary SchoolGrades: K-5Distance: 0.2 mi
- 8/10Jefferson Middle SchoolGrades: 6-8Distance: 1.4 mi
- 10/10Gabrielino High SchoolGrades: 9-12Distance: 2.6 mi
Schools provided by the listing agent
- Elementary: Wilson
- Middle: Jefferson
- High: Gabrielino
Source: CRMLS. This data may not be complete. We recommend contacting the local school district to confirm school assignments for this home.
Get a cash offer in 3 minutes
Find out how much your home could sell for in as little as 3 minutes with a no-obligation cash offer.
Estimated market value$1,278,200
Get a cash offer in 3 minutes
Find out how much your home could sell for in as little as 3 minutes with a no-obligation cash offer.
Estimated market value
$1,278,200

