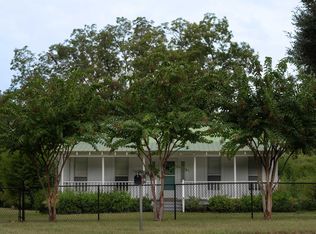Sold
Price Unknown
836 Homer Sisemore Rd, Ruston, LA 71270
4beds
2,177sqft
Site Build, Residential
Built in 1957
1.5 Acres Lot
$184,900 Zestimate®
$--/sqft
$1,443 Estimated rent
Home value
$184,900
Estimated sales range
Not available
$1,443/mo
Zestimate® history
Loading...
Owner options
Explore your selling options
What's special
A 4 bed, 3 bath brick home on 1.5 acres. This home has plenty of space for the whole family. Double carport with 2 storage rooms, concrete dog kennels and plenty of privacy just minutes from town. Call a Realtor to schedule your showing today!! Information provided for this listing is deemed reliable but not guaranteed..
Zillow last checked: 8 hours ago
Listing updated: December 13, 2024 at 08:25am
Listed by:
Bambi Hinson,
Brasher Group
Bought with:
Brandon Crume
RE/MAX RESULTS REALTY
Source: NELAR,MLS#: 208134
Facts & features
Interior
Bedrooms & bathrooms
- Bedrooms: 4
- Bathrooms: 2
- Full bathrooms: 2
- Main level bathrooms: 2
- Main level bedrooms: 4
Primary bedroom
- Description: Floor: Carpet
- Level: First
- Area: 249.4
Bedroom
- Description: Floor: Carpet
- Level: First
- Area: 141.6
Bedroom 1
- Description: Floor: Carpet
- Level: First
- Area: 118.17
Bedroom 2
- Description: Floor: Carpet
- Level: First
- Area: 184.8
Kitchen
- Description: Floor: Linoleum
- Level: First
- Area: 303.79
Living room
- Description: Floor: Concrete
- Level: First
- Area: 187.5
Heating
- Natural Gas, Central
Cooling
- Central Air
Appliances
- Included: Dishwasher, Gas Range, Electric Water Heater
- Laundry: Washer/Dryer Connect
Features
- Ceiling Fan(s)
- Windows: Double Pane Windows, Negotiable
- Number of fireplaces: 1
- Fireplace features: One, Free Standing, Living Room
Interior area
- Total structure area: 2,677
- Total interior livable area: 2,177 sqft
Property
Parking
- Total spaces: 2
- Parking features: Hard Surface Drv.
- Garage spaces: 2
- Has carport: Yes
- Has uncovered spaces: Yes
Features
- Levels: One
- Stories: 1
- Patio & porch: Porch Open
- Fencing: None
- Waterfront features: None
Lot
- Size: 1.50 Acres
- Features: Irregular Lot, Cleared
Details
- Additional structures: Outbuilding, Kennel/Dog Run
- Parcel number: 0010077861A
- Zoning: res
- Zoning description: res
Construction
Type & style
- Home type: SingleFamily
- Architectural style: Ranch
- Property subtype: Site Build, Residential
Materials
- Brick Veneer
- Foundation: Slab
- Roof: Asphalt Shingle
Condition
- Year built: 1957
Utilities & green energy
- Electric: Electric Company: Entergy
- Gas: Installed, Gas Company: Centerpoint
- Sewer: Septic Tank
- Water: Public, Electric Company: Wesley Chapel Water
Community & neighborhood
Location
- Region: Ruston
- Subdivision: Other
Price history
| Date | Event | Price |
|---|---|---|
| 12/12/2024 | Sold | -- |
Source: | ||
| 10/22/2024 | Pending sale | $200,000$92/sqft |
Source: | ||
| 8/30/2024 | Listed for sale | $200,000$92/sqft |
Source: | ||
| 8/20/2024 | Pending sale | $200,000$92/sqft |
Source: | ||
| 8/4/2024 | Listed for sale | $200,000$92/sqft |
Source: | ||
Public tax history
| Year | Property taxes | Tax assessment |
|---|---|---|
| 2024 | -- | $4,600 +4.3% |
| 2023 | -- | $4,410 |
| 2022 | -- | $4,410 |
Find assessor info on the county website
Neighborhood: 71270
Nearby schools
GreatSchools rating
- 7/10Quitman High SchoolGrades: PK-12Distance: 7.3 mi
Sell for more on Zillow
Get a Zillow Showcase℠ listing at no additional cost and you could sell for .
$184,900
2% more+$3,698
With Zillow Showcase(estimated)$188,598
