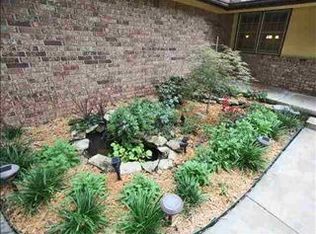Sold
Price Unknown
836 N Brook Forest Rd, Derby, KS 67037
3beds
2,208sqft
Single Family Onsite Built
Built in 1976
9,583.2 Square Feet Lot
$292,300 Zestimate®
$--/sqft
$1,685 Estimated rent
Home value
$292,300
$278,000 - $307,000
$1,685/mo
Zestimate® history
Loading...
Owner options
Explore your selling options
What's special
Welcome to your dream home! This charming two-story property, located in Derby, KS is the perfect place for you and your family. Enjoy cozy yet spacious living room with a wood burning fireplace - perfect for family gatherings by the fire. The formal dining area is great for entertaining guests. The kitchen features updated kitchen cabinets and stainless steel appliances - making cooking both enjoyable and efficient. Just in time to enjoy a perfect summer oasis, this home also features a large master suite with walk-in dual closets and master bath. You will also find its basement finished with rec room & two bonus rooms; one of which has an attached bathroom. For outdoor entertainment, relax on the brand new composite deck that leads out a saltwater pool with a 4 year old liner, accompanied by stone fire pit and seating area! And don't worry about new systems updates, all have been brought up to date, including brand new roof, siding, and windows! So why wait? Come visit today and make this house your dream home!
Zillow last checked: 8 hours ago
Listing updated: August 08, 2023 at 03:57pm
Listed by:
Steve Myers 316-680-1554,
EXP Realty, LLC,
Jacob Martinez 314-610-4771,
EXP Realty, LLC
Source: SCKMLS,MLS#: 624084
Facts & features
Interior
Bedrooms & bathrooms
- Bedrooms: 3
- Bathrooms: 3
- Full bathrooms: 2
- 1/2 bathrooms: 1
Primary bedroom
- Description: Vinyl
- Level: Upper
- Area: 228
- Dimensions: 19x12
Bedroom
- Description: Vinyl
- Level: Upper
- Area: 120
- Dimensions: 12x10
Bedroom
- Description: Vinyl
- Level: Upper
- Area: 144
- Dimensions: 12x12
Dining room
- Description: Wood
- Level: Main
- Area: 195
- Dimensions: 13x15
Family room
- Description: Vinyl
- Level: Basement
- Area: 182
- Dimensions: 14x13
Kitchen
- Description: Wood
- Level: Main
- Area: 119
- Dimensions: 17x7
Living room
- Description: Wood
- Level: Main
- Area: 210
- Dimensions: 15x14
Office
- Description: Vinyl
- Level: Basement
- Area: 130
- Dimensions: 10x13
Office
- Description: Wood
- Level: Main
- Area: 100
- Dimensions: 10x10
Recreation room
- Description: Vinyl
- Level: Basement
- Area: 182
- Dimensions: 14x13
Heating
- Floor Furnace, Natural Gas
Cooling
- Central Air, Electric
Appliances
- Included: Dishwasher, Disposal, Microwave, Range
- Laundry: In Basement
Features
- Ceiling Fan(s)
- Flooring: Hardwood, Laminate
- Doors: Storm Door(s)
- Windows: Window Coverings-Part
- Basement: Finished
- Number of fireplaces: 1
- Fireplace features: One, Wood Burning
Interior area
- Total interior livable area: 2,208 sqft
- Finished area above ground: 1,644
- Finished area below ground: 564
Property
Parking
- Total spaces: 2
- Parking features: Attached, Garage Door Opener
- Garage spaces: 2
Features
- Levels: Two
- Stories: 2
- Patio & porch: Patio
- Exterior features: Guttering - ALL, Irrigation Well, Sprinkler System
- Has private pool: Yes
- Pool features: In Ground, Outdoor Pool
- Fencing: Wood
Lot
- Size: 9,583 sqft
- Features: Standard
Details
- Additional structures: Above Ground Outbuilding(s)
- Parcel number: 00302802
Construction
Type & style
- Home type: SingleFamily
- Architectural style: Colonial
- Property subtype: Single Family Onsite Built
Materials
- Frame w/Less than 50% Mas
- Foundation: Full, No Egress Window(s)
- Roof: Composition
Condition
- Year built: 1976
Utilities & green energy
- Gas: Natural Gas Available
- Utilities for property: Natural Gas Available, Public, Sewer Available
Community & neighborhood
Location
- Region: Derby
- Subdivision: BROOK FOREST EAST
HOA & financial
HOA
- Has HOA: No
Other
Other facts
- Ownership: Individual
Price history
Price history is unavailable.
Public tax history
| Year | Property taxes | Tax assessment |
|---|---|---|
| 2024 | $4,192 +4.7% | $30,648 +6.7% |
| 2023 | $4,005 +13.4% | $28,716 |
| 2022 | $3,532 +0.1% | -- |
Find assessor info on the county website
Neighborhood: 67037
Nearby schools
GreatSchools rating
- 5/10Tanglewood Elementary SchoolGrades: PK-5Distance: 0.3 mi
- 6/10Derby Middle SchoolGrades: 6-8Distance: 0.5 mi
- 4/10Derby High SchoolGrades: 9-12Distance: 0.7 mi
Schools provided by the listing agent
- Elementary: Tanglewood
- Middle: Derby
- High: Derby
Source: SCKMLS. This data may not be complete. We recommend contacting the local school district to confirm school assignments for this home.
