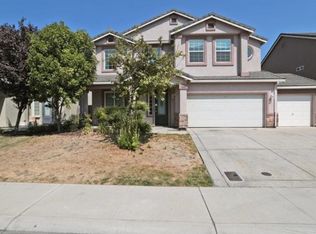This secluded gate community offer spacious living space with high vault ceilings.Beautiful 4-5 bedroom home move in ready condition. Brand new granite counter tops in kitchen with an island, kitchen over look a large family room area,new interior paint & fixtures throughout. One bdrm downstairs & large media room/loft upstairs.Large backyard ready for your own imagination. Desirable community, close to school, Elk Horn Golf Club & The Reserve at Spanos Park.Great place to call home.
This property is off market, which means it's not currently listed for sale or rent on Zillow. This may be different from what's available on other websites or public sources.
