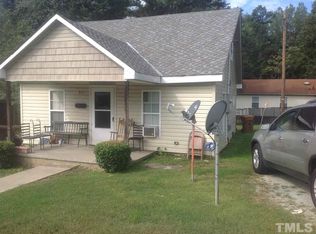Sold for $190,000
$190,000
836 S Main St, Roxboro, NC 27573
3beds
2,016sqft
Single Family Residence, Residential
Built in 1940
10,018.8 Square Feet Lot
$-- Zestimate®
$94/sqft
$2,607 Estimated rent
Home value
Not available
Estimated sales range
Not available
$2,607/mo
Zestimate® history
Loading...
Owner options
Explore your selling options
What's special
Welcome home to this unique Single Family 2 story Brick design! This home needs some TLC. It does feature 2 bedrooms and 2 full baths for the main entry primary side of the home which has 2016 sq. ft. that also includes an office, spacious separate formal living and dining rooms perfect for those family get-togethers with a conveniently located eat-in kitchen. Please note: there is a secondary entry to the home that has 1 bedroom and 1.5 baths and a gathering space for possible other entertainment which has an additional 336 sq. ft NOT included in the homes total square footage. Don't miss this opportunity to make this your own! Call today for a private showing! Pre-Qualification required before showing. Our Office does not hold earnest money. Buyers Agent to Confirm school. Contact listing Agent with any questions. Home was not professionally measured, the tax records were used.
Zillow last checked: 8 hours ago
Listing updated: October 28, 2025 at 01:03am
Listed by:
Aurelia Macklin 919-815-9996,
Macklin Properties, LLC
Bought with:
Rob Zelem, 194484
LPT Realty, LLC
GLENN Plastina, 359255
LPT Realty, LLC
Source: Doorify MLS,MLS#: 10098510
Facts & features
Interior
Bedrooms & bathrooms
- Bedrooms: 3
- Bathrooms: 4
- Full bathrooms: 3
- 1/2 bathrooms: 1
Heating
- Forced Air, Natural Gas
Cooling
- Central Air, Window Unit(s)
Appliances
- Included: Range, Refrigerator
- Laundry: Main Level
Features
- Eat-in Kitchen, Separate Shower
- Flooring: Carpet, Ceramic Tile, Hardwood
- Has fireplace: No
Interior area
- Total structure area: 2,016
- Total interior livable area: 2,016 sqft
- Finished area above ground: 2,016
- Finished area below ground: 0
Property
Parking
- Total spaces: 3
- Parking features: Driveway, Parking Pad
Accessibility
- Accessibility features: Accessible Approach with Ramp
Features
- Levels: Two
- Stories: 2
- Patio & porch: Front Porch, Rear Porch, Side Porch
- Exterior features: Storage
- Has view: Yes
Lot
- Size: 10,018 sqft
Details
- Parcel number: 18 35
- Special conditions: Standard
Construction
Type & style
- Home type: SingleFamily
- Architectural style: Traditional
- Property subtype: Single Family Residence, Residential
Materials
- Brick Veneer
- Foundation: Combination
- Roof: Metal
Condition
- New construction: No
- Year built: 1940
Utilities & green energy
- Sewer: Public Sewer
- Water: Public
Community & neighborhood
Location
- Region: Roxboro
- Subdivision: Not in a Subdivision
Price history
| Date | Event | Price |
|---|---|---|
| 8/1/2025 | Sold | $190,000-20.8%$94/sqft |
Source: | ||
| 7/7/2025 | Pending sale | $240,000$119/sqft |
Source: | ||
| 5/24/2025 | Listed for sale | $240,000$119/sqft |
Source: | ||
Public tax history
| Year | Property taxes | Tax assessment |
|---|---|---|
| 2025 | $3,569 +21.3% | $258,614 +33.9% |
| 2024 | $2,941 | $193,192 |
| 2023 | $2,941 +7.2% | $193,192 |
Find assessor info on the county website
Neighborhood: 27573
Nearby schools
GreatSchools rating
- 5/10South ElementaryGrades: PK-5Distance: 0.3 mi
- 8/10Southern MiddleGrades: 6-8Distance: 0.3 mi
- 2/10Person High SchoolGrades: 9-12Distance: 2.1 mi
Schools provided by the listing agent
- Elementary: Person - South
- Middle: Person - Southern
- High: Person - Person
Source: Doorify MLS. This data may not be complete. We recommend contacting the local school district to confirm school assignments for this home.

Get pre-qualified for a loan
At Zillow Home Loans, we can pre-qualify you in as little as 5 minutes with no impact to your credit score.An equal housing lender. NMLS #10287.
