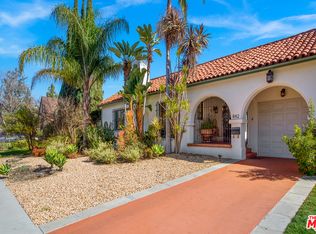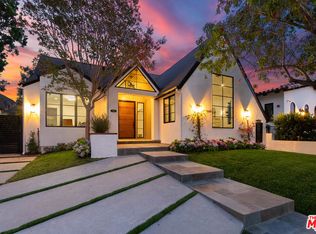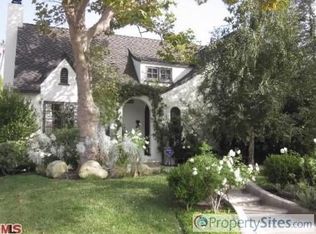Sold for $3,275,000
$3,275,000
836 S Muirfield Rd, Los Angeles, CA 90005
4beds
3,662sqft
Residential, Single Family Residence
Built in 1923
7,805.95 Square Feet Lot
$3,613,900 Zestimate®
$894/sqft
$7,101 Estimated rent
Home value
$3,613,900
$3.22M - $4.05M
$7,101/mo
Zestimate® history
Loading...
Owner options
Explore your selling options
What's special
This stunning custom-built home embodies the essence of Santa Barbara-style Spanish design, nestled among million-dollar estates. A true masterpiece, this residence was crafted with meticulous attention to detail, blending luxury and functionality into an architectural showpiece. Fully pre-wired and smart-home ready, this exceptional property features rich walnut floors and doors, soaring 10-foot ceilings, state-of-the-art appliances, and handcrafted wood-clad windows and doors. A large windows bathes the interiors in natural light, while the two-story guesthouse/home office, large pool, and spa elevate the home's grandeur. Enter through an 18-foot Spanish-style turret tower foyer, adorned with a handcrafted wood plank circular ceiling reminiscent of castle enchantment. The custom gourmet kitchen is a chef's dream, boasting top-of-the-line stainless steel Thermador appliances, a 54-inch panel-ready fridge/freezer, and a beautifully crafted quartzite stone island. The expansive living room is designed for both comfort and sophistication, featuring a Venetian plaster fireplace, large glass pocket doors, and an abundance of natural light. These open seamlessly to a custom-designed, multi-arched tile patio and a breathtaking outdoor oasis. The primary retreat is a private sanctuary with a massive walk-in closet illuminated by a skylight, a luxurious spa-like bathroom adorned with natural quartzite stone, an elegant freestanding tub, a spacious shower, and a cozy fireplace. It also offers direct access to the expansive patio and pool area. Every window is fitted with electric automated blinds for added convenience. Recent upgrades include a new main sewer line, freshly landscaped front and back yards, and a new fence for added privacy. All bedrooms, including those in the main home and guesthouse, are en-suite with natural stone bathroom floors. The two-story guesthouse, included in the total square footage, features a full kitchen, two bathrooms, a curved staircase, and a balcony overlooking the beautiful backyard. Completing this Santa Barbara-style gem is its silky smooth stucco finish and custom-made tile roof, embodying timeless elegance and modern luxury.
Zillow last checked: 8 hours ago
Listing updated: May 20, 2025 at 10:11am
Listed by:
Alexis Kim DRE # 01377398 213-200-5882,
Christie's International Real Estate SoCal 310-893-6223,
Donald Heller DRE # 01198240 424-655-3867,
Christie's International Real Estate SoCal
Bought with:
Christina Camerota, DRE # 02233774
The Agency
Source: CLAW,MLS#: 25509223
Facts & features
Interior
Bedrooms & bathrooms
- Bedrooms: 4
- Bathrooms: 6
- Full bathrooms: 4
- 1/2 bathrooms: 2
Heating
- Central
Cooling
- Central Air
Appliances
- Included: Gas Cooktop, Microwave, Oven, Dishwasher, Dryer, Disposal, Refrigerator, Washer, Range/Oven, Tankless Water Heater
- Laundry: In Unit, Laundry Area
Features
- Bidet
- Flooring: Hardwood, Tile
- Windows: Double Pane Windows
- Has fireplace: Yes
- Fireplace features: Living Room
Interior area
- Total structure area: 3,662
- Total interior livable area: 3,662 sqft
Property
Parking
- Total spaces: 4
- Parking features: Driveway
- Uncovered spaces: 4
Features
- Levels: One
- Stories: 1
- Entry location: Ground Level - no steps
- Patio & porch: Covered, Covered Porch
- Pool features: In Ground
- Spa features: In Ground
- Fencing: Stucco Wall
- Has view: Yes
- View description: Tree Top, Walk Street, Pool
- Has water view: Yes
Lot
- Size: 7,805 sqft
- Dimensions: 50 x 156
Details
- Additional structures: Guest House, Accessory Bldgs, Detached Guest House
- Parcel number: 5090014025
- Zoning: LAR1
- Special conditions: Standard
Construction
Type & style
- Home type: SingleFamily
- Architectural style: Spanish
- Property subtype: Residential, Single Family Residence
Materials
- Roof: Tile
Condition
- New Construction
- New construction: Yes
- Year built: 1923
Utilities & green energy
- Sewer: In Street
- Water: In Street
Community & neighborhood
Location
- Region: Los Angeles
Price history
| Date | Event | Price |
|---|---|---|
| 5/20/2025 | Sold | $3,275,000-0.7%$894/sqft |
Source: | ||
| 5/18/2025 | Pending sale | $3,299,000$901/sqft |
Source: | ||
| 5/1/2025 | Contingent | $3,299,000$901/sqft |
Source: | ||
| 4/3/2025 | Listed for sale | $3,299,000-5.5%$901/sqft |
Source: | ||
| 2/10/2025 | Listing removed | $3,490,000$953/sqft |
Source: | ||
Public tax history
| Year | Property taxes | Tax assessment |
|---|---|---|
| 2025 | $39,294 +0.9% | $3,264,000 +2% |
| 2024 | $38,925 +91.6% | $3,200,000 +93.1% |
| 2023 | $20,321 +4.9% | $1,657,500 +2% |
Find assessor info on the county website
Neighborhood: Mid City
Nearby schools
GreatSchools rating
- 9/10Queen Anne Place Elementary SchoolGrades: K-5Distance: 0.5 mi
- 8/10John Burroughs Middle SchoolGrades: 6-8Distance: 0.5 mi
- 4/10Los Angeles Senior High SchoolGrades: 9-12Distance: 0.3 mi
Get a cash offer in 3 minutes
Find out how much your home could sell for in as little as 3 minutes with a no-obligation cash offer.
Estimated market value$3,613,900
Get a cash offer in 3 minutes
Find out how much your home could sell for in as little as 3 minutes with a no-obligation cash offer.
Estimated market value
$3,613,900


