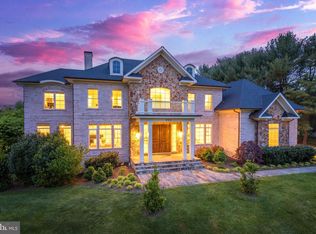Sold for $1,275,000
Street View
$1,275,000
836 Utterback Store Rd, Great Falls, VA 22066
4beds
2baths
2,460sqft
SingleFamily
Built in 1986
2 Acres Lot
$1,292,500 Zestimate®
$518/sqft
$4,491 Estimated rent
Home value
$1,292,500
$1.21M - $1.38M
$4,491/mo
Zestimate® history
Loading...
Owner options
Explore your selling options
What's special
836 Utterback Store Rd, Great Falls, VA 22066 is a single family home that contains 2,460 sq ft and was built in 1986. It contains 4 bedrooms and 2.5 bathrooms. This home last sold for $1,275,000 in September 2025.
The Zestimate for this house is $1,292,500. The Rent Zestimate for this home is $4,491/mo.
Facts & features
Interior
Bedrooms & bathrooms
- Bedrooms: 4
- Bathrooms: 2.5
Heating
- Heat pump
Features
- Flooring: Carpet
- Has fireplace: Yes
Interior area
- Total interior livable area: 2,460 sqft
Property
Parking
- Parking features: Garage - Attached
Features
- Exterior features: Other
Lot
- Size: 2.00 Acres
Details
- Parcel number: 0073080001
Construction
Type & style
- Home type: SingleFamily
Materials
- Metal
- Roof: Composition
Condition
- Year built: 1986
Community & neighborhood
Location
- Region: Great Falls
Price history
| Date | Event | Price |
|---|---|---|
| 2/7/2026 | Listing removed | $4,500$2/sqft |
Source: Bright MLS #VAFX2276038 Report a problem | ||
| 1/2/2026 | Price change | $4,500-10%$2/sqft |
Source: Bright MLS #VAFX2276038 Report a problem | ||
| 12/3/2025 | Price change | $5,000-9.1%$2/sqft |
Source: Bright MLS #VAFX2276038 Report a problem | ||
| 11/6/2025 | Price change | $5,500-15.4%$2/sqft |
Source: Bright MLS #VAFX2276038 Report a problem | ||
| 11/1/2025 | Listed for rent | $6,500$3/sqft |
Source: Bright MLS #VAFX2276038 Report a problem | ||
Public tax history
| Year | Property taxes | Tax assessment |
|---|---|---|
| 2025 | $1,003 -14.6% | $1,079,560 +4.6% |
| 2024 | $1,174 -89.5% | $1,032,000 +3.7% |
| 2023 | $11,233 +1904.8% | $995,400 +8% |
Find assessor info on the county website
Neighborhood: 22066
Nearby schools
GreatSchools rating
- 8/10Forestville Elementary SchoolGrades: PK-6Distance: 0.8 mi
- 8/10Cooper Middle SchoolGrades: 7-8Distance: 8.3 mi
- 9/10Langley High SchoolGrades: 9-12Distance: 9.6 mi
Get a cash offer in 3 minutes
Find out how much your home could sell for in as little as 3 minutes with a no-obligation cash offer.
Estimated market value$1,292,500
Get a cash offer in 3 minutes
Find out how much your home could sell for in as little as 3 minutes with a no-obligation cash offer.
Estimated market value
$1,292,500
