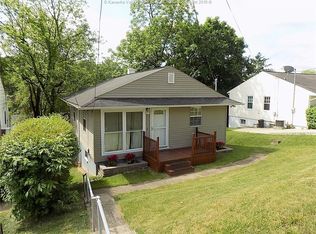Sold for $210,000
$210,000
836 Walters Rd, Charleston, WV 25314
4beds
1,680sqft
Single Family Residence
Built in 1956
9,583.2 Square Feet Lot
$211,000 Zestimate®
$125/sqft
$1,750 Estimated rent
Home value
$211,000
$158,000 - $281,000
$1,750/mo
Zestimate® history
Loading...
Owner options
Explore your selling options
What's special
This updated ranch seconds from Downtown Charleston and Bridge Rd offers easy main-floor living with an open concept design, gleaming hardwoods, and fresh neutral paint throughout . The remodeled kitchen flows into the living and dining areas, while sliding doors lead to a spacious deck overlooking a fully fenced backyard. A finished basement adds a private 4th bedroom and full bath. Thoughtful upgrades include a modern electrical system, pump system, heat pump, gas heater, new windows, retaining wall, privacy fence, and fresh interior/exterior paint. With ceiling fans in every room, custom touches, and a storage building, this move-in ready home blends comfort, style, and function inside and out.
Zillow last checked: 8 hours ago
Listing updated: January 06, 2026 at 07:35am
Listed by:
Janet Amores,
Old Colony 304-344-2581
Bought with:
Kimberly Smith, 240303600
Better Homes and Gardens Real Estate Central
Source: KVBR,MLS#: 279983 Originating MLS: Kanawha Valley Board of REALTORS
Originating MLS: Kanawha Valley Board of REALTORS
Facts & features
Interior
Bedrooms & bathrooms
- Bedrooms: 4
- Bathrooms: 2
- Full bathrooms: 2
Primary bedroom
- Description: Primary Bedroom
- Level: Main
- Dimensions: 14.00X10.04
Bedroom 2
- Description: Bedroom 2
- Level: Main
- Dimensions: 12.00X11.06
Bedroom 3
- Description: Bedroom 3
- Level: Main
- Dimensions: 10.02X08.04
Bedroom 4
- Description: Bedroom 4
- Level: Lower
- Dimensions: 11.00X11.00
Dining room
- Description: Dining Room
- Level: Main
- Dimensions: 00.00x00.00
Family room
- Description: Family Room
- Level: Lower
- Dimensions: 22.06X14.07
Kitchen
- Description: Kitchen
- Level: Main
- Dimensions: 14.09X11.09
Living room
- Description: Living Room
- Level: Main
- Dimensions: 16.03X15.00
Utility room
- Description: Utility Room
- Level: Lower
- Dimensions: 16.06X16.06
Heating
- Forced Air, Gas
Cooling
- Central Air
Features
- Country Kitchen
- Flooring: Carpet, Hardwood
- Windows: Insulated Windows
- Basement: Full
- Has fireplace: No
Interior area
- Total interior livable area: 1,680 sqft
Property
Parking
- Parking features: Other
Features
- Stories: 1
Lot
- Size: 9,583 sqft
Details
- Parcel number: 090019004200000000
Construction
Type & style
- Home type: SingleFamily
- Architectural style: One Story
- Property subtype: Single Family Residence
Materials
- Frame, Plaster, Vinyl Siding
- Roof: Composition,Shingle
Condition
- Year built: 1956
Utilities & green energy
- Sewer: Public Sewer
- Water: Public
Community & neighborhood
Location
- Region: Charleston
- Subdivision: None
Price history
| Date | Event | Price |
|---|---|---|
| 1/5/2026 | Sold | $210,000-2.3%$125/sqft |
Source: | ||
| 11/24/2025 | Pending sale | $215,000$128/sqft |
Source: | ||
| 10/14/2025 | Listed for sale | $215,000$128/sqft |
Source: | ||
| 9/11/2025 | Pending sale | $215,000$128/sqft |
Source: | ||
| 8/29/2025 | Listed for sale | $215,000+59.3%$128/sqft |
Source: | ||
Public tax history
| Year | Property taxes | Tax assessment |
|---|---|---|
| 2025 | $1,361 +12.4% | $84,600 +12.4% |
| 2024 | $1,211 +3.6% | $75,240 +3.6% |
| 2023 | $1,168 | $72,600 |
Find assessor info on the county website
Neighborhood: South Hills
Nearby schools
GreatSchools rating
- 7/10Overbrook Elementary SchoolGrades: K-5Distance: 0.5 mi
- 8/10John Adams Middle SchoolGrades: 6-8Distance: 1.2 mi
- 9/10George Washington High SchoolGrades: 9-12Distance: 0.7 mi
Schools provided by the listing agent
- Elementary: Weberwood
- Middle: John Adams
- High: G. Washington
Source: KVBR. This data may not be complete. We recommend contacting the local school district to confirm school assignments for this home.
Get pre-qualified for a loan
At Zillow Home Loans, we can pre-qualify you in as little as 5 minutes with no impact to your credit score.An equal housing lender. NMLS #10287.
