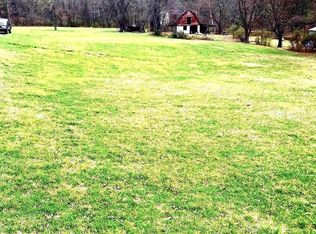Sold for $469,900
$469,900
836 Woods Mill Rd, Stephenson, VA 22656
3beds
--sqft
Single Family Residence
Built in 2025
-- sqft lot
$481,100 Zestimate®
$--/sqft
$2,424 Estimated rent
Home value
$481,100
$428,000 - $539,000
$2,424/mo
Zestimate® history
Loading...
Owner options
Explore your selling options
What's special
Brand-New Two-Story Home sitting on large 1.27-acre lot only minutes from Winchester! Three bedrooms, two and a half baths. Large kitchen loaded with cabinetry, solid surface countertops and Stainless-Steel Appliances! Primary bedroom with private bath and two closets. Large dining area. Main floor Laundry Room off garage. LVP Flooring throughout the main level. Unfinished Walk Out basement with plumbing rough in for future expansion and Storage. Covered Front Porch and OVERSIZED one car garage with solid surface driveway. Large Barn needs considerable work but has amazing potential. Great Commuter Location East of Winchester off Route 7! Home is complete and ready for its new owner!
Zillow last checked: 8 hours ago
Listing updated: September 18, 2025 at 09:14am
Listed by:
Brett Sowder 540-327-3412,
RE/MAX Roots,
Listing Team: Sheila Pack Team, Co-Listing Team: Sheila Pack Team,Co-Listing Agent: Jarrett Alan Sowder 540-514-8776,
RE/MAX Roots
Bought with:
Celia Lainez, WV0023089
Samson Properties
Source: Bright MLS,MLS#: VAFV2032912
Facts & features
Interior
Bedrooms & bathrooms
- Bedrooms: 3
- Bathrooms: 3
- Full bathrooms: 2
- 1/2 bathrooms: 1
- Main level bathrooms: 1
Basement
- Area: 0
Heating
- Heat Pump, Electric
Cooling
- Central Air, Heat Pump, Electric
Appliances
- Included: Microwave, Dishwasher, Oven/Range - Electric, Stainless Steel Appliance(s), Refrigerator, Electric Water Heater
- Laundry: Washer/Dryer Hookups Only
Features
- Attic, Bathroom - Tub Shower, Dining Area, Family Room Off Kitchen, Floor Plan - Traditional, Primary Bath(s)
- Flooring: Carpet
- Basement: Full,Unfinished,Concrete,Walk-Out Access
- Has fireplace: No
Interior area
- Total structure area: 0
- Finished area above ground: 0
- Finished area below ground: 0
Property
Parking
- Total spaces: 1
- Parking features: Garage Faces Front, Oversized, Driveway, Attached
- Attached garage spaces: 1
- Has uncovered spaces: Yes
Accessibility
- Accessibility features: None
Features
- Levels: Three
- Stories: 3
- Pool features: None
- Has view: Yes
- View description: Trees/Woods, Other
Details
- Additional structures: Above Grade, Below Grade
- Parcel number: 55A 1 10
- Zoning: RA
- Special conditions: Standard
Construction
Type & style
- Home type: SingleFamily
- Architectural style: Colonial
- Property subtype: Single Family Residence
Materials
- Concrete, Vinyl Siding
- Foundation: Concrete Perimeter, Permanent
- Roof: Architectural Shingle
Condition
- Excellent
- New construction: Yes
- Year built: 2025
Utilities & green energy
- Sewer: On Site Septic, Septic < # of BR
- Water: Private
Community & neighborhood
Location
- Region: Stephenson
- Subdivision: Frederick County
Other
Other facts
- Listing agreement: Exclusive Right To Sell
- Listing terms: Conventional,Cash
- Ownership: Fee Simple
Price history
| Date | Event | Price |
|---|---|---|
| 9/16/2025 | Sold | $469,900 |
Source: | ||
| 8/20/2025 | Listed for sale | $469,900 |
Source: | ||
| 8/19/2025 | Contingent | $469,900 |
Source: | ||
| 7/25/2025 | Price change | $469,900-3.1% |
Source: | ||
| 3/21/2025 | Listed for sale | $485,000 |
Source: | ||
Public tax history
| Year | Property taxes | Tax assessment |
|---|---|---|
| 2025 | $415 | $86,500 |
Find assessor info on the county website
Neighborhood: 22656
Nearby schools
GreatSchools rating
- 5/10Stonewall Elementary SchoolGrades: PK-5Distance: 3.1 mi
- 3/10James Wood Middle SchoolGrades: 6-8Distance: 5.2 mi
- 3/10Millbrook High SchoolGrades: 9-12Distance: 1.4 mi
Schools provided by the listing agent
- District: Frederick County Public Schools
Source: Bright MLS. This data may not be complete. We recommend contacting the local school district to confirm school assignments for this home.
Get pre-qualified for a loan
At Zillow Home Loans, we can pre-qualify you in as little as 5 minutes with no impact to your credit score.An equal housing lender. NMLS #10287.
