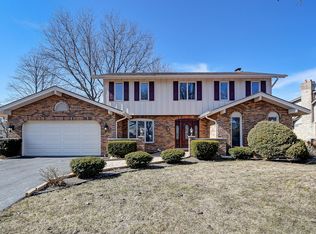This spacious, all brick ranch with just under 3,000 sq ft has it all! Beautiful hard wood floors, generous room sizes and updated baths. French doors lead to the family room, where a cozy fireplace awaits, then head out to the wooden deck which opens to an expansive fully fenced yard. Tons of storage in full basement. School bus service to popular Gower Schools. Minutes from I-55 and Rt 83. Home in good condition, but being conveyed as is.
This property is off market, which means it's not currently listed for sale or rent on Zillow. This may be different from what's available on other websites or public sources.

