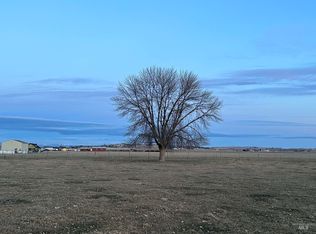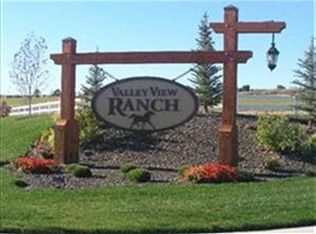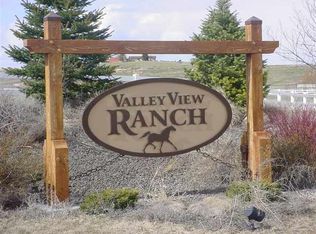Sold
Price Unknown
8362 Dearborne Rd, Nampa, ID 83686
3beds
2baths
1,968sqft
Single Family Residence, Manufactured Home
Built in 1999
0.86 Acres Lot
$534,000 Zestimate®
$--/sqft
$1,827 Estimated rent
Home value
$534,000
$491,000 - $582,000
$1,827/mo
Zestimate® history
Loading...
Owner options
Explore your selling options
What's special
This well-cared-for home is a rare find, offering breathtaking views, a peaceful country setting, and no HOA or CC&Rs! Extensive kitchen remodel! Featuring an oversized garage, heated shop, RV storage with dump, and a large graveled area for work vehicles or toys, this property is perfect for those who need space and functionality. Inside, enjoy an entertainer’s dream layout with both a living and family room, a cozy fireplace, and a spacious kitchen with granite countertops, upgraded appliances, roll-out cabinets, and a reverse osmosis system. The huge master suite, updated bathrooms, and new interior paint (2020) add modern comfort, while the central vacuum, two washer/dryer hookups, and mudroom provide extra convenience. Key updates include a new well pump (2024), septic pumped (2024), water heater & furnace (2019), and upgraded kitchen appliances (2020). Relax on the covered patio and take in the serene sunsets—this is the perfect blend of luxury, space, and functionality.
Zillow last checked: 8 hours ago
Listing updated: June 19, 2025 at 07:22am
Listed by:
Lynn Moore 208-571-3826,
RE/MAX Executives
Bought with:
Kristen Greenfield
Silvercreek Realty Group
Source: IMLS,MLS#: 98947524
Facts & features
Interior
Bedrooms & bathrooms
- Bedrooms: 3
- Bathrooms: 2
- Main level bathrooms: 2
- Main level bedrooms: 3
Primary bedroom
- Level: Main
- Area: 208
- Dimensions: 16 x 13
Bedroom 2
- Level: Main
- Area: 110
- Dimensions: 11 x 10
Bedroom 3
- Level: Main
- Area: 110
- Dimensions: 10 x 11
Dining room
- Level: Main
- Area: 156
- Dimensions: 13 x 12
Family room
- Level: Main
- Area: 192
- Dimensions: 16 x 12
Living room
- Level: Main
- Area: 180
- Dimensions: 15 x 12
Heating
- Electric, Heat Pump
Cooling
- Central Air
Appliances
- Included: Electric Water Heater, Dishwasher, Disposal, Microwave, Refrigerator, Washer, Dryer, Water Softener Owned
Features
- Bath-Master, Bed-Master Main Level, Formal Dining, Family Room, Double Vanity, Walk-In Closet(s), Breakfast Bar, Pantry, Kitchen Island, Granite Counters, Number of Baths Main Level: 2
- Windows: Skylight(s)
- Has basement: No
- Number of fireplaces: 1
- Fireplace features: One, Gas
Interior area
- Total structure area: 1,968
- Total interior livable area: 1,968 sqft
- Finished area above ground: 1,968
- Finished area below ground: 0
Property
Parking
- Total spaces: 3
- Parking features: Attached, RV Access/Parking, Driveway
- Attached garage spaces: 3
- Has uncovered spaces: Yes
- Details: Garage: 36X22
Features
- Levels: One
- Patio & porch: Covered Patio/Deck
- Fencing: Fence/Livestock,Vinyl,Wire
- Has view: Yes
Lot
- Size: 0.86 Acres
- Dimensions: 223 x 168
- Features: 1/2 - .99 AC, Garden, Horses, Views, Chickens, Auto Sprinkler System, Full Sprinkler System
Details
- Parcel number: R2965901000
- Horses can be raised: Yes
Construction
Type & style
- Home type: MobileManufactured
- Property subtype: Single Family Residence, Manufactured Home
Materials
- Vinyl Siding
- Foundation: Crawl Space
- Roof: Architectural Style
Condition
- Year built: 1999
Utilities & green energy
- Sewer: Septic Tank
- Water: Well
Community & neighborhood
Location
- Region: Nampa
Other
Other facts
- Listing terms: Cash,Conventional,FHA,VA Loan
- Ownership: Fee Simple,Fractional Ownership: No
- Road surface type: Paved
Price history
Price history is unavailable.
Public tax history
| Year | Property taxes | Tax assessment |
|---|---|---|
| 2025 | -- | $510,900 +2.8% |
| 2024 | $1,233 -10.3% | $497,000 -0.3% |
| 2023 | $1,375 +5.4% | $498,600 +0.2% |
Find assessor info on the county website
Neighborhood: 83686
Nearby schools
GreatSchools rating
- 8/10Lake Ridge Elementary SchoolGrades: PK-5Distance: 2.8 mi
- 3/10South Middle SchoolGrades: 6-8Distance: 4.1 mi
- 4/10Skyview High SchoolGrades: 9-12Distance: 4.6 mi
Schools provided by the listing agent
- Elementary: Lake Ridge
- Middle: South Middle (Nampa)
- High: Skyview
- District: Nampa School District #131
Source: IMLS. This data may not be complete. We recommend contacting the local school district to confirm school assignments for this home.


