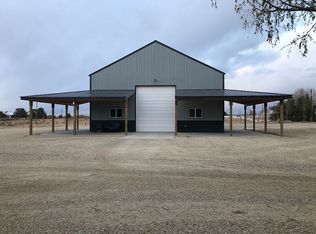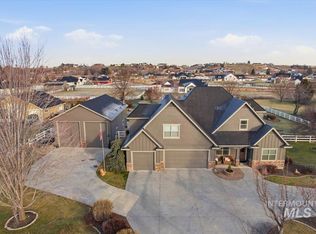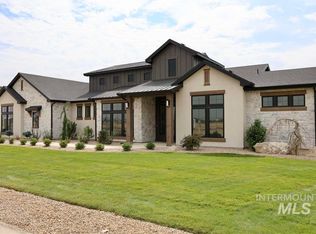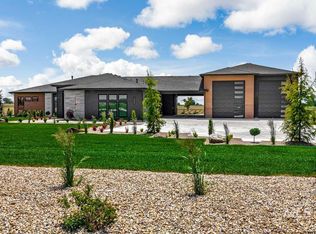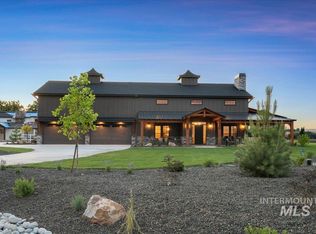Major Price Reduction! Welcome home to your 4.45 acres of private luxury, tucked away in a quiet neighborhood 2.45 landscape acres fully irrigated & 2 acres fully fenced pasture offers endless possibilities to add another shop or ADU. The ideal combination of luxury outdoor living, beautiful scenery & views in all directions. Enter into a two-story grand foyer that leads up to your main living/2nd floor. A spacious open concept great room with a 2nd story trek deck to take in sunsets, sunrises & cityscape lights at night. A large kitchen offers tons of counter space & a waterfall island. Quartz countertops & soft closing custom cabinets & drawers. Hidden pantry, Bosch appliances & heat induction stove top. On this main level is your private suite, en suite, office & half bath. On the first floor you will find your secondary bedrooms, media room, 2 full baths with walk-in showers fully tiled. Option for a home gym in your rec room or junior suite. A unique indoor heated pool & spa for year-round pleasure that opens up to a private patio w/ rollup door. And a 40’ x 50’ shop too!
Active
Price cut: $76K (2/16)
$1,399,000
8365 Rustin Rd, Middleton, ID 83644
5beds
4baths
3,100sqft
Est.:
Single Family Residence
Built in 2024
4.45 Acres Lot
$1,388,200 Zestimate®
$451/sqft
$-- HOA
What's special
Media roomSecondary bedroomsQuartz countertopsHidden pantryHeat induction stove topBosch appliancesTwo-story grand foyer
- 218 days |
- 2,988 |
- 129 |
Likely to sell faster than
Zillow last checked: 8 hours ago
Listing updated: February 16, 2026 at 09:51am
Listed by:
Marty Siebertz 208-336-9600,
Atova
Source: IMLS,MLS#: 98955117
Tour with a local agent
Facts & features
Interior
Bedrooms & bathrooms
- Bedrooms: 5
- Bathrooms: 4
- Main level bathrooms: 2
- Main level bedrooms: 4
Primary bedroom
- Level: Upper
- Area: 384
- Dimensions: 16 x 24
Bedroom 2
- Level: Main
- Area: 165
- Dimensions: 11 x 15
Bedroom 3
- Level: Main
- Area: 196
- Dimensions: 14 x 14
Bedroom 4
- Level: Main
- Area: 99
- Dimensions: 9 x 11
Bedroom 5
- Level: Main
- Area: 99
- Dimensions: 9 x 11
Kitchen
- Level: Upper
- Area: 228
- Dimensions: 12 x 19
Office
- Level: Upper
- Area: 72
- Dimensions: 8 x 9
Heating
- Ductless/Mini Split
Cooling
- Ductless/Mini Split
Appliances
- Included: Gas Water Heater, Tankless Water Heater, Microwave, Oven/Range Built-In, Refrigerator
Features
- Office, Workbench, Bath-Master, Guest Room, Split Bedroom, Den/Office, Family Room, Great Room, Rec/Bonus, Double Vanity, Walk-In Closet(s), Pantry, Kitchen Island, Quartz Counters, Number of Baths Main Level: 2, Number of Baths Upper Level: 1.5
- Flooring: Concrete, Tile
- Has basement: No
- Number of fireplaces: 1
- Fireplace features: One
Interior area
- Total structure area: 3,100
- Total interior livable area: 3,100 sqft
- Finished area above ground: 3,100
- Finished area below ground: 0
Property
Parking
- Total spaces: 6
- Parking features: Garage Door Access, RV/Boat, Attached, Detached, Tandem, Driveway
- Attached garage spaces: 6
- Has uncovered spaces: Yes
- Details: Garage: 22X24
Features
- Levels: Two
- Pool features: In Ground, Pool
- Fencing: Fence/Livestock,Wire
- Has view: Yes
Lot
- Size: 4.45 Acres
- Features: 1 - 4.99 AC, Garden, Horses, Views, Chickens, Cul-De-Sac, Auto Sprinkler System, Full Sprinkler System
Details
- Additional structures: Shop, Corral(s), Shed(s)
- Parcel number: 079850020070
- Horses can be raised: Yes
Construction
Type & style
- Home type: SingleFamily
- Property subtype: Single Family Residence
Materials
- Insulation, HardiPlank Type
- Roof: Composition
Condition
- Year built: 2024
Utilities & green energy
- Sewer: Septic Tank
- Utilities for property: Electricity Connected, Cable Connected, Broadband Internet
Community & HOA
Community
- Subdivision: Sloviaczek Sub
Location
- Region: Middleton
Financial & listing details
- Price per square foot: $451/sqft
- Tax assessed value: $946,380
- Annual tax amount: $3,668
- Date on market: 7/19/2025
- Listing terms: Cash,Conventional,FHA,VA Loan
- Ownership: Fee Simple,Fractional Ownership: No
- Electric utility on property: Yes
- Road surface type: Paved
Estimated market value
$1,388,200
$1.32M - $1.46M
$4,297/mo
Price history
Price history
Price history is unavailable.
Public tax history
Public tax history
| Year | Property taxes | Tax assessment |
|---|---|---|
| 2025 | -- | $946,380 +17% |
| 2024 | $2,970 -21.6% | $808,580 -14.5% |
| 2023 | $3,788 -5.9% | $945,480 -6.6% |
| 2022 | $4,025 -16.2% | $1,011,990 +32.6% |
| 2021 | $4,804 -13.9% | $763,200 +30.5% |
| 2020 | $5,581 -14.5% | $584,800 +12% |
| 2019 | $6,524 +17.5% | $522,200 +28.4% |
| 2017 | $5,554 +26.8% | $406,700 |
| 2016 | $4,382 | -- |
| 2015 | $4,382 -10.5% | -- |
| 2014 | $4,893 | $333,300 |
| 2013 | -- | -- |
| 2012 | -- | -- |
| 2011 | -- | -- |
| 2010 | -- | -- |
| 2007 | -- | -- |
| 2006 | -- | -- |
| 2005 | -- | $274,300 +7.7% |
| 2004 | -- | $254,700 |
| 2003 | -- | $254,700 |
| 2002 | -- | $254,700 |
Find assessor info on the county website
BuyAbility℠ payment
Est. payment
$7,775/mo
Principal & interest
$7215
Property taxes
$560
Climate risks
Neighborhood: 83644
Nearby schools
GreatSchools rating
- 8/10Middleton Mill Creek Elementary SchoolGrades: PK-5Distance: 2.8 mi
- NAMiddleton Middle SchoolGrades: 6-8Distance: 3.8 mi
- 8/10Middleton High SchoolGrades: 9-12Distance: 4.5 mi
Schools provided by the listing agent
- Elementary: Middleton Heights
- Middle: Middleton Jr
- High: Middleton
- District: Middleton School District #134
Source: IMLS. This data may not be complete. We recommend contacting the local school district to confirm school assignments for this home.
