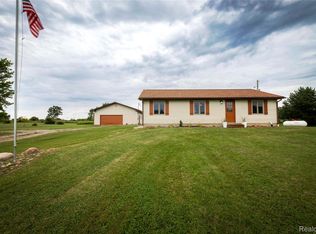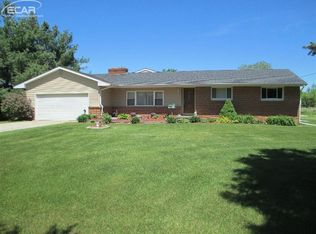Sold for $285,000
$285,000
8366 Smith Rd, Gaines, MI 48436
3beds
892sqft
Single Family Residence
Built in 1969
10 Acres Lot
$308,800 Zestimate®
$320/sqft
$1,287 Estimated rent
Home value
$308,800
$281,000 - $337,000
$1,287/mo
Zestimate® history
Loading...
Owner options
Explore your selling options
What's special
Welcome home to the rolling pastures of 8366 Smith Rd in Argentine Twp! 11 minutes from US-23! Your farm home awaits with a full barn with utilities including water and electric, horse stables, hay storage up top, and the classic white picket fence bordering the 10 acres of land. 3 bed 1 full bath and 1 half bath. Designated dining room, wood burning fireplace with wood storing cabinet from the 2 car attached garage. The basement is your entertainment headquarters including the rec room with dry bar, designated office, and separate utility rooms for storage. 12x20 deck on the back of the home to relax and entertain. 28’ cement pad with full camper hookup located on the back of the home. Check out the virtual tour and floor plan drawing for a mobile tour. This home will not disappoint! Call your realtor today for a private showing.
Zillow last checked: 8 hours ago
Listing updated: July 25, 2024 at 12:55pm
Listed by:
Todd Richards 810-569-9210,
REMAX Prime Properties
Bought with:
, 123973
James Realty
Source: MiRealSource,MLS#: 50145420 Originating MLS: East Central Association of REALTORS
Originating MLS: East Central Association of REALTORS
Facts & features
Interior
Bedrooms & bathrooms
- Bedrooms: 3
- Bathrooms: 2
- Full bathrooms: 1
- 1/2 bathrooms: 1
Bedroom 1
- Features: Wood
- Level: First
- Area: 96
- Dimensions: 12 x 8
Bedroom 2
- Features: Carpet
- Level: First
- Area: 121
- Dimensions: 11 x 11
Bedroom 3
- Features: Wood
- Level: First
- Area: 100
- Dimensions: 10 x 10
Bathroom 1
- Features: Ceramic
- Level: First
- Area: 55
- Dimensions: 11 x 5
Dining room
- Features: Ceramic
- Level: First
- Area: 108
- Dimensions: 12 x 9
Kitchen
- Features: Ceramic
- Level: First
- Area: 90
- Dimensions: 10 x 9
Living room
- Features: Carpet
- Level: First
- Area: 204
- Dimensions: 17 x 12
Office
- Level: Basement
- Area: 110
- Dimensions: 10 x 11
Heating
- Forced Air, Propane, Wood
Cooling
- Ceiling Fan(s)
Appliances
- Included: Dryer, Microwave, Range/Oven, Refrigerator, Washer, Electric Water Heater
- Laundry: Laundry Room, In Basement
Features
- Sump Pump, Bar, Pantry
- Flooring: Ceramic Tile, Wood, Carpet, Concrete
- Basement: Block
- Number of fireplaces: 1
- Fireplace features: Living Room, Natural Fireplace
Interior area
- Total structure area: 1,750
- Total interior livable area: 892 sqft
- Finished area above ground: 892
- Finished area below ground: 0
Property
Parking
- Total spaces: 2
- Parking features: Garage, Attached, Electric in Garage, Garage Door Opener, Garage Faces Side
- Attached garage spaces: 2
Features
- Levels: One
- Stories: 1
- Patio & porch: Deck, Porch
- Fencing: Fenced
- Frontage type: Road
- Frontage length: 321
Lot
- Size: 10 Acres
- Dimensions: 321 x 1307 x 321 x 1309
- Features: Rural, Cleared, Farm
Details
- Additional structures: Pole Barn
- Parcel number: 0102300004
- Zoning description: Mixed Use
- Special conditions: Private
- Horses can be raised: Yes
- Horse amenities: Barn, Hay Storage
Construction
Type & style
- Home type: SingleFamily
- Architectural style: Ranch
- Property subtype: Single Family Residence
Materials
- Brick, Vinyl Siding
- Foundation: Basement
Condition
- Year built: 1969
Utilities & green energy
- Sewer: Septic Tank
- Water: Private Well
Community & neighborhood
Location
- Region: Gaines
- Subdivision: Residential Metes And Bounds Linden And Creek
Other
Other facts
- Listing agreement: Exclusive Right To Sell
- Listing terms: Cash,Conventional
- Road surface type: Gravel
Price history
| Date | Event | Price |
|---|---|---|
| 7/25/2024 | Sold | $285,000+5.6%$320/sqft |
Source: | ||
| 6/18/2024 | Pending sale | $269,900$303/sqft |
Source: | ||
| 6/14/2024 | Listed for sale | $269,900$303/sqft |
Source: | ||
Public tax history
| Year | Property taxes | Tax assessment |
|---|---|---|
| 2024 | $2,832 | $135,100 +10.6% |
| 2023 | -- | $122,200 +6.2% |
| 2022 | -- | $115,100 +0.7% |
Find assessor info on the county website
Neighborhood: 48436
Nearby schools
GreatSchools rating
- 5/10Gaines Elementary SchoolGrades: K-5Distance: 3.7 mi
- 5/10Swartz Creek Middle SchoolGrades: 6-8Distance: 6.7 mi
- 7/10Swartz Creek High SchoolGrades: 9-12Distance: 7 mi
Schools provided by the listing agent
- District: Swartz Creek Community Schools
Source: MiRealSource. This data may not be complete. We recommend contacting the local school district to confirm school assignments for this home.
Get a cash offer in 3 minutes
Find out how much your home could sell for in as little as 3 minutes with a no-obligation cash offer.
Estimated market value$308,800
Get a cash offer in 3 minutes
Find out how much your home could sell for in as little as 3 minutes with a no-obligation cash offer.
Estimated market value
$308,800

