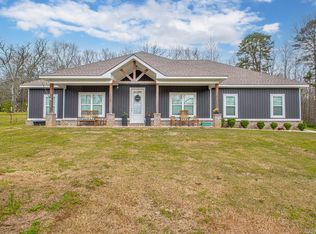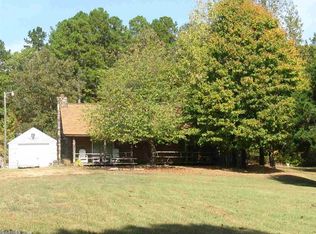This 1985 modular home sits on almost 5.5 acres of cleared and wooded property. The perimeter was fenced at one time but not sure if fencing is still there. Home needs lots of TLC - new flooring, new paint, and some completion of started projects such as one of the baths. House has metal roof. Water heater is about 6 months old, ch/a is about 8 years, and kitchen stove is about 5 years. Fireplace is wood burning. There is a big shop with concrete floors. Selling "as is." Seller unable to do work.
This property is off market, which means it's not currently listed for sale or rent on Zillow. This may be different from what's available on other websites or public sources.

