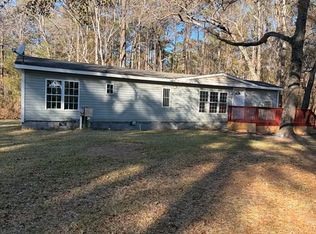Sold for $410,000
$410,000
8367 Clay Road NE, Leland, NC 28451
3beds
1,296sqft
Manufactured Home
Built in 1983
3.11 Acres Lot
$416,500 Zestimate®
$316/sqft
$1,907 Estimated rent
Home value
$416,500
Estimated sales range
Not available
$1,907/mo
Zestimate® history
Loading...
Owner options
Explore your selling options
What's special
Your options and opportunities are unlimited with this unique property. This property includes 3 homes. The first is the main house that is approximately 1296 sq ft. 3 br 2bath doublewide with a huge 1150 sq ft. detached garage! The second home is a renovated singlewide on the front portion of the property. Both of these homes are located on parcel#0470002009
The other home is a 3 br 2 bath doublewide approximately 1160 sq ft. that is located on parcel#0470002017
Both parcels must be sold together and includes all 3 homes and secondary structures. All homes are currently on septic and deep wells, but municipal water is available at the property edge. The road accessing the property is private and maintained by the residents. This property does neighbor the future commercial project Savannah Branch that may include the Publix grocery chain and other commercial entities. This project is currently not permitted but has been made public. A comprehensive appraisal was done March 10, 2025 . This is a wonderful opportunity to have an investment with potential rentals for a large family, or a resident to generate extra income or a future investment when other projects are built around property. Both parcels are zoned R-6000 and adjacent commercial properties are zoned MF. Call listing agent for more details and questions. All information on the homes are approximate and will need to be verified by buyer.
Zillow last checked: 8 hours ago
Listing updated: July 21, 2025 at 05:54pm
Listed by:
Scott S Haynes 910-279-2500,
Coastal Properties
Bought with:
Colleen Collins, 326859
Ivester Jackson Christie's
Source: Hive MLS,MLS#: 100496092 Originating MLS: Cape Fear Realtors MLS, Inc.
Originating MLS: Cape Fear Realtors MLS, Inc.
Facts & features
Interior
Bedrooms & bathrooms
- Bedrooms: 3
- Bathrooms: 2
- Full bathrooms: 2
Primary bedroom
- Level: Main
Bedroom 1
- Level: Main
Bedroom 2
- Level: Main
Kitchen
- Level: Main
Living room
- Level: Main
Heating
- Heat Pump, Electric
Cooling
- Heat Pump
Features
- Master Downstairs
- Flooring: Carpet, Laminate, Vinyl
Interior area
- Total structure area: 1,296
- Total interior livable area: 1,296 sqft
Property
Parking
- Total spaces: 3
- Parking features: Shared Driveway, Unpaved, On Site
- Has garage: Yes
- Has uncovered spaces: Yes
Features
- Levels: One
- Stories: 1
- Patio & porch: Deck, Patio, Porch, Screened
- Fencing: None
Lot
- Size: 3.11 Acres
Details
- Additional structures: Second Garage, Storage, Workshop
- Parcel number: 0470002009
- Zoning: Co-R-6000
- Special conditions: Standard
Construction
Type & style
- Home type: MobileManufactured
- Property subtype: Manufactured Home
Materials
- Vinyl Siding, Wood Siding
- Foundation: Permanent, Crawl Space
- Roof: Shingle
Condition
- New construction: No
- Year built: 1983
Utilities & green energy
- Sewer: Septic Tank
Community & neighborhood
Location
- Region: Leland
- Subdivision: Not In Subdivision
Other
Other facts
- Listing agreement: Exclusive Right To Sell
- Listing terms: Cash
Price history
| Date | Event | Price |
|---|---|---|
| 10/10/2025 | Listing removed | $1,600$1/sqft |
Source: Zillow Rentals Report a problem | ||
| 10/2/2025 | Listed for rent | $1,600$1/sqft |
Source: Zillow Rentals Report a problem | ||
| 9/15/2025 | Listing removed | $1,600$1/sqft |
Source: Zillow Rentals Report a problem | ||
| 8/31/2025 | Listed for rent | $1,600$1/sqft |
Source: Zillow Rentals Report a problem | ||
| 7/21/2025 | Sold | $410,000-18%$316/sqft |
Source: | ||
Public tax history
| Year | Property taxes | Tax assessment |
|---|---|---|
| 2025 | $1,248 +103.5% | $90,510 |
| 2024 | $613 +0.1% | $90,510 |
| 2023 | $613 | $90,510 +26.8% |
Find assessor info on the county website
Neighborhood: 28451
Nearby schools
GreatSchools rating
- 7/10Town Creek ElementaryGrades: K-4Distance: 5 mi
- 2/10Leland MiddleGrades: 6-8Distance: 2.4 mi
- 3/10North Brunswick HighGrades: 9-12Distance: 3 mi
Schools provided by the listing agent
- Elementary: Belville
- Middle: Leland
- High: North Brunswick
Source: Hive MLS. This data may not be complete. We recommend contacting the local school district to confirm school assignments for this home.
Sell with ease on Zillow
Get a Zillow Showcase℠ listing at no additional cost and you could sell for —faster.
$416,500
2% more+$8,330
With Zillow Showcase(estimated)$424,830
