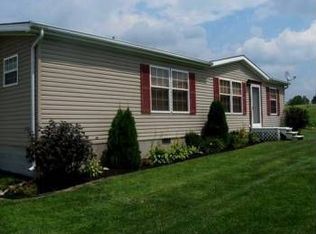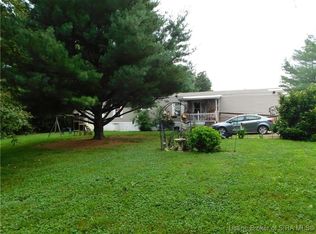Sold for $160,000 on 11/26/25
Zestimate®
$160,000
8369 S Old Palmyra Road, Pekin, IN 47165
4beds
2,296sqft
Duplex, Multi Family
Built in 2000
-- sqft lot
$160,000 Zestimate®
$70/sqft
$1,256 Estimated rent
Home value
$160,000
Estimated sales range
Not available
$1,256/mo
Zestimate® history
Loading...
Owner options
Explore your selling options
What's special
Unlimited opportunity! This residence can be converted to a single-family home, utilized as an investment property, or occupied as a primary residence with the option to rent out the secondary unit. Located in Pekin, Indiana, a short distance from Highway 135, the property sits on a cleared 1.35-acre lot in a serene country setting. A covered porch spans the entire front of the residence. The first apartment features an open concept living space, incorporating the living room and kitchen, along with two bedrooms and a bathroom equipped with a washer and dryer. The second apartment boasts an even larger open space, including a living room and kitchen, a bonus space in the living room, two bedrooms, and a full bathroom, with a separate laundry room. The sale includes two refrigerators, two stoves, two clothes washers, and two clothes dryers. Each unit has its own central heating and air units, with separate water and electric billing, and individual septic tanks. Schedule your showing today before this opportunity is gone.
Zillow last checked: 8 hours ago
Listing updated: December 02, 2025 at 12:02pm
Listed by:
Mike Ashby,
A White House Realty
Bought with:
James "Aaron" Sloan, RB25001098
Ward Realty Services
Jeremy L Ward, RB14035695
Ward Realty Services
Source: SIRA,MLS#: 202508080 Originating MLS: Southern Indiana REALTORS Association
Originating MLS: Southern Indiana REALTORS Association
Facts & features
Interior
Bedrooms & bathrooms
- Bedrooms: 4
- Bathrooms: 2
- Full bathrooms: 2
Bedroom
- Description: Apt 1
- Level: First
- Dimensions: 11 x 15
Bedroom
- Description: Apt 1
- Level: First
- Dimensions: 10 x 13
Bedroom
- Description: Apt 2
- Level: First
- Dimensions: 9 x 11
Bedroom
- Description: Apt 2
- Level: First
- Dimensions: 9 x 13
Other
- Description: Apt 1
- Level: First
- Dimensions: 7 x 10
Other
- Description: Apt 2
- Level: First
- Dimensions: 4 x 7
Other
- Description: Apt 1 Open space kitchen and living room
- Level: First
- Dimensions: 16 x 20
Other
- Description: Apt 2 Open Space kitchen and living room
- Level: First
- Dimensions: 16 x 36
Heating
- Forced Air
Cooling
- Central Air
Appliances
- Laundry: Main Level, Laundry Room
Features
- Has basement: No
- Has fireplace: No
Interior area
- Total structure area: 2,296
- Total interior livable area: 2,296 sqft
- Finished area above ground: 2,296
- Finished area below ground: 0
Property
Parking
- Details: Off Street
Features
- Levels: One
- Stories: 1
Lot
- Size: 1.35 Acres
Details
- Additional structures: Shed(s)
- Parcel number: 0092212934
- Zoning: Residential
- Zoning description: Residential
Construction
Type & style
- Home type: MultiFamily
- Architectural style: One Story
- Property subtype: Duplex, Multi Family
- Attached to another structure: Yes
Materials
- Frame
- Foundation: Slab
- Roof: Metal
Condition
- New construction: No
- Year built: 2000
Utilities & green energy
- Sewer: Septic Tank
- Water: Connected, Public
Community & neighborhood
Location
- Region: Pekin
Other
Other facts
- Listing terms: Cash,Conventional,FHA
Price history
| Date | Event | Price |
|---|---|---|
| 11/26/2025 | Sold | $160,000-8.6%$70/sqft |
Source: | ||
| 9/28/2025 | Listed for sale | $175,000$76/sqft |
Source: | ||
| 9/21/2025 | Listing removed | $175,000$76/sqft |
Source: | ||
| 7/30/2025 | Price change | $175,000-12.5%$76/sqft |
Source: | ||
| 5/16/2025 | Listed for sale | $199,900$87/sqft |
Source: | ||
Public tax history
| Year | Property taxes | Tax assessment |
|---|---|---|
| 2024 | $2,383 -6.2% | $142,600 +10.3% |
| 2023 | $2,542 +7.8% | $129,300 -1.6% |
| 2022 | $2,358 +4.5% | $131,400 +11.5% |
Find assessor info on the county website
Neighborhood: 47165
Nearby schools
GreatSchools rating
- 9/10East Washington Elementary SchoolGrades: PK-4Distance: 4 mi
- 5/10East Washington Middle SchoolGrades: 5-8Distance: 4.2 mi
- 6/10Eastern High SchoolGrades: 9-12Distance: 4.1 mi

Get pre-qualified for a loan
At Zillow Home Loans, we can pre-qualify you in as little as 5 minutes with no impact to your credit score.An equal housing lender. NMLS #10287.
Sell for more on Zillow
Get a free Zillow Showcase℠ listing and you could sell for .
$160,000
2% more+ $3,200
With Zillow Showcase(estimated)
$163,200
