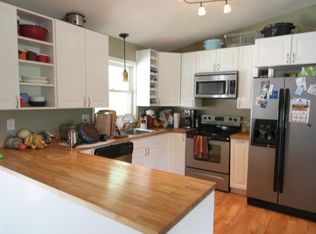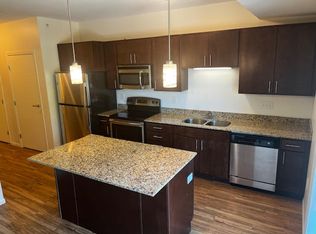Closed
$330,000
837 41st Ave NW, Rochester, MN 55901
3beds
1,976sqft
Single Family Residence
Built in 1991
0.45 Acres Lot
$340,800 Zestimate®
$167/sqft
$2,310 Estimated rent
Home value
$340,800
$317,000 - $368,000
$2,310/mo
Zestimate® history
Loading...
Owner options
Explore your selling options
What's special
Experience the best of both worlds with this unique property that offers the peaceful feel of country living—right in the heart of the city.
Welcome home to this beautiful 3-bedroom, 2-bath ranch-style gem, perfectly situated on a spacious nearly 1/2 acre lot. Featuring vaulted ceilings and abundant natural light, the open-concept main floor boasts durable LVP flooring and a thoughtfully designed kitchen with stainless steel appliances, a walk-in pantry, and a large, removable center island—perfect for meal prep or casual dining.
The inviting dining area offers direct access to a newer deck, ideal for entertaining or relaxing while enjoying your expansive backyard.
Downstairs, the finished walk-out lower level offers a generous family room with a cozy gas fireplace flanked by built-ins, creating the perfect spot for movie nights or gatherings. The lower-level 3/4 bath includes luxurious heated floors for added comfort.
Additional highlights include an oversized two-car garage, a serene setting close to shopping, dining, and parks, and plenty of room to play, garden, or expand.
Whether you’re relaxing on the deck, entertaining in the backyard, or taking in the natural surroundings, you’ll love the tranquility this home offers. Don’t miss the opportunity to make this your home!
Zillow last checked: 8 hours ago
Listing updated: July 11, 2025 at 09:45am
Listed by:
Susan M Johnson 507-261-1550,
Re/Max Results
Bought with:
Dariale Rodulfo Ruiz
Counselor Realty of Rochester
Source: NorthstarMLS as distributed by MLS GRID,MLS#: 6719333
Facts & features
Interior
Bedrooms & bathrooms
- Bedrooms: 3
- Bathrooms: 2
- Full bathrooms: 1
- 3/4 bathrooms: 1
Bedroom 1
- Level: Main
- Area: 153.9 Square Feet
- Dimensions: 13.5x11.4
Bedroom 2
- Level: Main
- Area: 132 Square Feet
- Dimensions: 12x11
Bedroom 3
- Level: Lower
- Area: 139.1 Square Feet
- Dimensions: 13x10.7
Bathroom
- Level: Main
Bathroom
- Level: Lower
Dining room
- Level: Main
- Area: 96 Square Feet
- Dimensions: 12x8
Family room
- Level: Lower
- Area: 360 Square Feet
- Dimensions: 24x15
Kitchen
- Level: Main
- Area: 195 Square Feet
- Dimensions: 15x13
Laundry
- Level: Lower
- Area: 143 Square Feet
- Dimensions: 13x11
Living room
- Level: Main
- Area: 192 Square Feet
- Dimensions: 16x12
Heating
- Forced Air
Cooling
- Central Air
Appliances
- Included: Dishwasher, Microwave, Range, Refrigerator, Water Softener Owned
Features
- Basement: Daylight,Egress Window(s),Finished,Full,Walk-Out Access
- Number of fireplaces: 1
- Fireplace features: Family Room, Gas
Interior area
- Total structure area: 1,976
- Total interior livable area: 1,976 sqft
- Finished area above ground: 988
- Finished area below ground: 889
Property
Parking
- Total spaces: 2
- Parking features: Detached, Concrete, Garage Door Opener
- Garage spaces: 2
- Has uncovered spaces: Yes
Accessibility
- Accessibility features: None
Features
- Levels: One
- Stories: 1
- Patio & porch: Deck, Patio
Lot
- Size: 0.45 Acres
- Dimensions: 62 x 191
- Features: Many Trees
Details
- Foundation area: 988
- Parcel number: 743212045935
- Zoning description: Residential-Single Family
Construction
Type & style
- Home type: SingleFamily
- Property subtype: Single Family Residence
Materials
- Vinyl Siding, Frame
- Roof: Age Over 8 Years,Asphalt
Condition
- Age of Property: 34
- New construction: No
- Year built: 1991
Utilities & green energy
- Electric: Circuit Breakers
- Gas: Natural Gas
- Sewer: City Sewer/Connected
- Water: City Water/Connected
Community & neighborhood
Location
- Region: Rochester
- Subdivision: Diamond Ridge 2nd
HOA & financial
HOA
- Has HOA: No
Price history
| Date | Event | Price |
|---|---|---|
| 7/11/2025 | Sold | $330,000+3.1%$167/sqft |
Source: | ||
| 6/20/2025 | Pending sale | $320,000$162/sqft |
Source: | ||
| 6/14/2025 | Listed for sale | $320,000+45.5%$162/sqft |
Source: | ||
| 6/26/2019 | Sold | $220,000$111/sqft |
Source: | ||
| 5/11/2019 | Pending sale | $220,000$111/sqft |
Source: Coldwell Banker Burnet - Rochester #5226363 Report a problem | ||
Public tax history
| Year | Property taxes | Tax assessment |
|---|---|---|
| 2025 | $4,120 +17% | $297,000 +1.4% |
| 2024 | $3,520 | $292,800 +5.1% |
| 2023 | -- | $278,700 +6.2% |
Find assessor info on the county website
Neighborhood: Manor Park
Nearby schools
GreatSchools rating
- 6/10Bishop Elementary SchoolGrades: PK-5Distance: 0.6 mi
- 5/10John Marshall Senior High SchoolGrades: 8-12Distance: 2 mi
- 5/10John Adams Middle SchoolGrades: 6-8Distance: 2.4 mi
Schools provided by the listing agent
- Elementary: Harriet Bishop
- Middle: John Adams
- High: John Marshall
Source: NorthstarMLS as distributed by MLS GRID. This data may not be complete. We recommend contacting the local school district to confirm school assignments for this home.
Get a cash offer in 3 minutes
Find out how much your home could sell for in as little as 3 minutes with a no-obligation cash offer.
Estimated market value$340,800
Get a cash offer in 3 minutes
Find out how much your home could sell for in as little as 3 minutes with a no-obligation cash offer.
Estimated market value
$340,800

