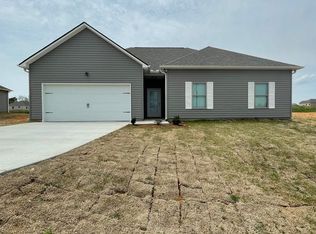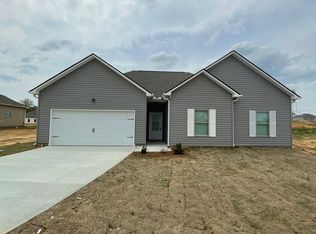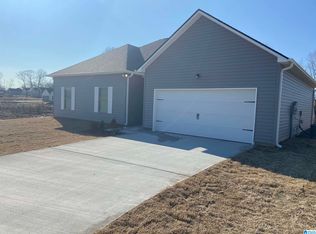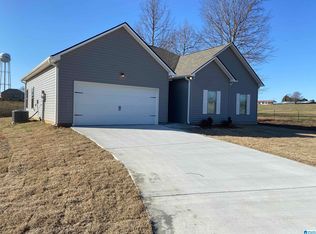Sold for $239,900 on 08/29/23
$239,900
837 Bethel Church Rd, Eva, AL 35621
4beds
1,370sqft
Single Family Residence
Built in 2022
-- sqft lot
$218,900 Zestimate®
$175/sqft
$1,580 Estimated rent
Home value
$218,900
$208,000 - $230,000
$1,580/mo
Zestimate® history
Loading...
Owner options
Explore your selling options
What's special
New construction home in Eva.
Zillow last checked: 8 hours ago
Listing updated: August 30, 2023 at 12:07pm
Listed by:
Frank Merry 205-587-4763,
Realty Core,
Kate OQuinn 205-209-0388,
Realty Core
Bought with:
Mike McMullen
Realty Core
Source: GALMLS,MLS#: 21364245
Facts & features
Interior
Bedrooms & bathrooms
- Bedrooms: 4
- Bathrooms: 2
- Full bathrooms: 2
Primary bedroom
- Level: First
Bedroom 1
- Level: First
Bedroom 2
- Level: First
Bedroom 3
- Level: First
Primary bathroom
- Level: First
Bathroom 1
- Level: First
Family room
- Level: First
Kitchen
- Features: Laminate Counters
- Level: First
Basement
- Area: 0
Heating
- Central
Cooling
- Central Air
Appliances
- Included: Electric Cooktop, Dishwasher, Disposal, Freezer, Ice Maker, Microwave, Gas Water Heater
- Laundry: Electric Dryer Hookup, Washer Hookup, Main Level, Laundry Room, Laundry (ROOM), Yes
Features
- None, Tub/Shower Combo, Walk-In Closet(s)
- Flooring: Laminate
- Attic: Pull Down Stairs,Yes
- Has fireplace: No
Interior area
- Total interior livable area: 1,370 sqft
- Finished area above ground: 1,370
- Finished area below ground: 0
Property
Parking
- Total spaces: 2
- Parking features: Attached, Driveway, Garage Faces Front
- Attached garage spaces: 2
- Has uncovered spaces: Yes
Features
- Levels: One
- Stories: 1
- Exterior features: None
- Pool features: None
- Has view: Yes
- View description: None
- Waterfront features: No
Details
- Parcel number: 00000000000
- Special conditions: As Is
Construction
Type & style
- Home type: SingleFamily
- Property subtype: Single Family Residence
Materials
- 2 Sides Brick
- Foundation: Slab
Condition
- New construction: Yes
- Year built: 2022
Utilities & green energy
- Sewer: Septic Tank
- Water: Public
Community & neighborhood
Location
- Region: Eva
- Subdivision: Southern Living
Price history
| Date | Event | Price |
|---|---|---|
| 12/5/2025 | Listing removed | $1,315$1/sqft |
Source: Zillow Rentals Report a problem | ||
| 10/9/2025 | Price change | $1,315-7.7%$1/sqft |
Source: Zillow Rentals Report a problem | ||
| 10/1/2025 | Listing removed | $220,000$161/sqft |
Source: | ||
| 9/19/2025 | Price change | $220,000-3.9%$161/sqft |
Source: | ||
| 9/15/2025 | Price change | $229,000-4.2%$167/sqft |
Source: | ||
Public tax history
| Year | Property taxes | Tax assessment |
|---|---|---|
| 2024 | $1,616 +140.5% | $43,200 +140.5% |
| 2023 | $672 +2262.7% | $17,960 +2263.2% |
| 2022 | $28 | $760 |
Find assessor info on the county website
Neighborhood: 35621
Nearby schools
GreatSchools rating
- 10/10Eva SchoolGrades: PK-8Distance: 4.1 mi
- 3/10Albert P Brewer High SchoolGrades: 9-12Distance: 6.9 mi
Schools provided by the listing agent
- Elementary: Eva
- Middle: Eva
- High: Albert P Brewer
Source: GALMLS. This data may not be complete. We recommend contacting the local school district to confirm school assignments for this home.

Get pre-qualified for a loan
At Zillow Home Loans, we can pre-qualify you in as little as 5 minutes with no impact to your credit score.An equal housing lender. NMLS #10287.



