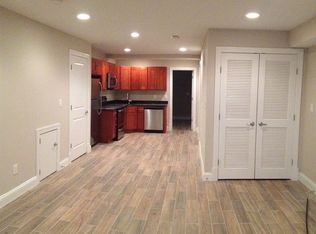Sold for $550,000
$550,000
837 Decatur St NW, Washington, DC 20011
4beds
2,232sqft
Townhouse
Built in 1925
1,620 Square Feet Lot
$1,116,500 Zestimate®
$246/sqft
$4,201 Estimated rent
Home value
$1,116,500
$1.06M - $1.17M
$4,201/mo
Zestimate® history
Loading...
Owner options
Explore your selling options
What's special
𝐓𝐎𝐏𝐀 𝐢𝐬 𝐜𝐨𝐦𝐩𝐥𝐞𝐭𝐞. 𝐏𝐫𝐨𝐩𝐞𝐫𝐭𝐲 𝐢𝐬 𝐕𝐚𝐜𝐚𝐧𝐭. | 𝐈𝐧𝐯𝐞𝐬𝐭𝐦𝐞𝐧𝐭 𝐨𝐫 𝐑𝐞𝐡𝐚𝐛 𝐎𝐩𝐩𝐨𝐫𝐭𝐮𝐧𝐢𝐭𝐲 | Welcome to this amazing opportunity in the sought-after Petworth neighborhood less than 1 mile from the Georgia Ave-Petworth Metro! This is the perfect conventional rehab, Fannie Mae HomeStyle Renovation or FHA 203k for you to create your primary residence. This 3-level home has plenty of room with 3 bedrooms and 1 bathroom on the top floor, an easy flow layout on the main level with galley kitchen, living, dining, and family rooms. The lower level has 1 bedroom with full bath, laundry area, family room plus new water heater (June 2022). The rear of the property has space for 2 car parking plus a paved backyard terrace. Plus enjoy all that Petworth has to offer within walking distance - Safeway, Yes! Organic Market as well as many DC restaurant favorites including Honeymoon Chicken and Menya Hosaki. Don't miss out on this great opportunity! Sold As-Is. No tenant in property. TOPA is complete.
Zillow last checked: 8 hours ago
Listing updated: December 18, 2024 at 12:33am
Listed by:
Roger Taylor 202-679-1750,
Compass
Bought with:
Al Grant
RE/MAX Allegiance
Source: Bright MLS,MLS#: DCDC2096740
Facts & features
Interior
Bedrooms & bathrooms
- Bedrooms: 4
- Bathrooms: 2
- Full bathrooms: 2
Basement
- Area: 744
Heating
- Hot Water, Natural Gas
Cooling
- Window Unit(s), Electric
Appliances
- Included: Gas Water Heater
- Laundry: Washer In Unit, Dryer In Unit, In Basement
Features
- Basement: Finished
- Has fireplace: No
Interior area
- Total structure area: 2,232
- Total interior livable area: 2,232 sqft
- Finished area above ground: 1,488
- Finished area below ground: 744
Property
Parking
- Total spaces: 2
- Parking features: Enclosed, Paved, Secured, Off Street
Accessibility
- Accessibility features: None
Features
- Levels: Three
- Stories: 3
- Pool features: None
- Fencing: Wood
Lot
- Size: 1,620 sqft
- Features: Front Yard, Rear Yard, Urban Land-Sassafras-Chillum
Details
- Additional structures: Above Grade, Below Grade
- Parcel number: 3010//0135
- Zoning: R-3
- Special conditions: Standard
Construction
Type & style
- Home type: Townhouse
- Architectural style: Federal
- Property subtype: Townhouse
Materials
- Brick
- Foundation: Permanent
- Roof: Flat
Condition
- Average
- New construction: No
- Year built: 1925
Utilities & green energy
- Sewer: Public Septic, Public Sewer
- Water: Public
Community & neighborhood
Location
- Region: Washington
- Subdivision: Petworth
Other
Other facts
- Listing agreement: Exclusive Agency
- Listing terms: Conventional,Cash
- Ownership: Fee Simple
Price history
| Date | Event | Price |
|---|---|---|
| 1/15/2026 | Listing removed | $1,145,000$513/sqft |
Source: | ||
| 12/13/2025 | Listed for sale | $1,145,000$513/sqft |
Source: | ||
| 12/13/2025 | Listing removed | $1,145,000$513/sqft |
Source: | ||
| 10/14/2025 | Price change | $1,145,000-4.2%$513/sqft |
Source: | ||
| 9/23/2025 | Price change | $1,195,000-4.4%$535/sqft |
Source: | ||
Public tax history
| Year | Property taxes | Tax assessment |
|---|---|---|
| 2025 | $5,469 -0.5% | $643,370 -0.5% |
| 2024 | $5,499 +2.1% | $646,920 +2.1% |
| 2023 | $5,384 +11.6% | $633,460 +11.6% |
Find assessor info on the county website
Neighborhood: Petworth
Nearby schools
GreatSchools rating
- 8/10John Lewis Elementary SchoolGrades: PK-5Distance: 0.4 mi
- 6/10MacFarland Middle SchoolGrades: 6-8Distance: 0.4 mi
- 4/10Roosevelt High School @ MacFarlandGrades: 9-12Distance: 0.4 mi
Schools provided by the listing agent
- District: District Of Columbia Public Schools
Source: Bright MLS. This data may not be complete. We recommend contacting the local school district to confirm school assignments for this home.
Get pre-qualified for a loan
At Zillow Home Loans, we can pre-qualify you in as little as 5 minutes with no impact to your credit score.An equal housing lender. NMLS #10287.
Sell for more on Zillow
Get a Zillow Showcase℠ listing at no additional cost and you could sell for .
$1,116,500
2% more+$22,330
With Zillow Showcase(estimated)$1,138,830
