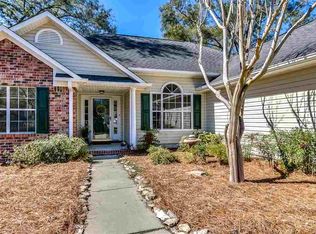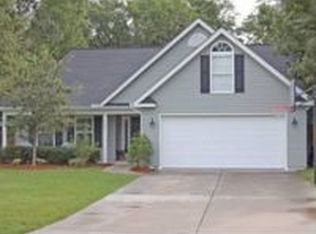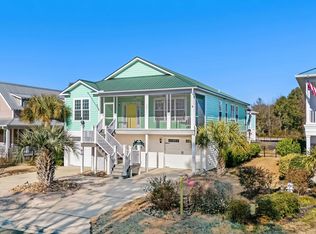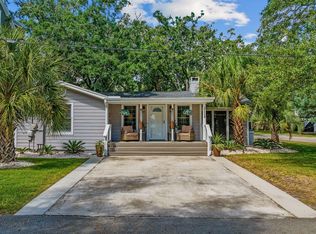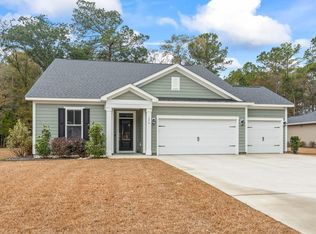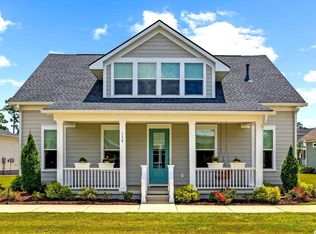Furnished 5 Bedroom, 3 Full Bath home tucked away in one of the most beautiful communities in the heart of Murrells Inlet. This home features a large formal dining room, first floor office/bedroom, a kitchen perfect for a chef with lots of cooking space, modern appliances and seating options. Choose to dine in the kitchen, the formal dining room or the breakfast bar. Washer/Dryer on first floor. The relaxing master suite is highlighted by a sliding ban door leading to the en-suite bath and spacious walk-in closets. Upstairs there is a large primary suite with his and her closets, a tiled walk-in shower and separate vanities. There are also two other large bedrooms, a full bath with a double vanity, and an enormous bonus room/5th bedroom. The two-car garage offers ample parking and storage. Only minutes away from the beach, the Murrells Inlet Marsh Walk, boat landings, shopping, dining, and easy access to top rated schools. This home is not in a flood zone. Sellers offering a Platinum Plus Warranty through American Home Shield. See Today!!
For sale
Price cut: $15K (2/17)
$599,999
837 Flicker Pl., Murrells Inlet, SC 29576
5beds
2,716sqft
Est.:
Single Family Residence
Built in 1999
0.31 Acres Lot
$585,200 Zestimate®
$221/sqft
$27/mo HOA
What's special
Spacious walk-in closetsModern appliancesLarge formal dining roomRelaxing master suiteSeparate vanitiesTiled walk-in showerHis and her closets
- 53 days |
- 1,523 |
- 75 |
Likely to sell faster than
Zillow last checked: 8 hours ago
Listing updated: February 17, 2026 at 05:20am
Listed by:
Mitch Guiffre 843-516-4889,
Elite Realty Myrtle Beach
Source: CCAR,MLS#: 2600501 Originating MLS: Coastal Carolinas Association of Realtors
Originating MLS: Coastal Carolinas Association of Realtors
Tour with a local agent
Facts & features
Interior
Bedrooms & bathrooms
- Bedrooms: 5
- Bathrooms: 3
- Full bathrooms: 3
Rooms
- Room types: Bonus Room, Foyer, Utility Room
Primary bedroom
- Features: Ceiling Fan(s), Walk-In Closet(s)
- Level: Main
- Dimensions: 13 x 18
Bedroom 1
- Level: Second
- Dimensions: 11 x 14
Bedroom 2
- Level: Second
- Dimensions: 12 x 13
Bedroom 3
- Level: Second
- Dimensions: 12 x 14
Primary bathroom
- Features: Dual Sinks, Separate Shower
Dining room
- Features: Separate/Formal Dining Room
- Dimensions: 12 x 15
Kitchen
- Features: Breakfast Bar, Breakfast Area, Kitchen Island, Pantry, Stainless Steel Appliances, Solid Surface Counters
- Dimensions: 11 x 17
Living room
- Features: Ceiling Fan(s)
- Dimensions: 13 x 19
Other
- Features: Bedroom on Main Level, Entrance Foyer, Utility Room
Heating
- Central, Electric
Cooling
- Central Air
Appliances
- Included: Dishwasher, Microwave, Range, Refrigerator, Dryer, Washer
- Laundry: Washer Hookup
Features
- Attic, Ceiling Fan(s), Dual Sinks, Pull Down Attic Stairs, Permanent Attic Stairs, Separate Shower, Walk-In Closet(s), Breakfast Bar, Bedroom on Main Level, Breakfast Area, Entrance Foyer, Kitchen Island, Stainless Steel Appliances, Solid Surface Counters
- Flooring: Carpet, Luxury Vinyl, Luxury VinylPlank
- Basement: Crawl Space
- Attic: Pull Down Stairs,Permanent Stairs
- Furnished: Yes
Interior area
- Total structure area: 3,268
- Total interior livable area: 2,716 sqft
Property
Parking
- Total spaces: 2
- Parking features: Attached, Two Car Garage, Garage, Garage Door Opener
- Attached garage spaces: 2
Features
- Patio & porch: Front Porch, Patio
- Exterior features: Fence, Sprinkler/Irrigation, Patio
Lot
- Size: 0.31 Acres
- Dimensions: 84 x 141 x 197 x 102
- Features: Cul-De-Sac
Details
- Additional parcels included: ,
- Parcel number: 47008030028
- Lease amount: $0
- Zoning: RES
- Special conditions: None
Construction
Type & style
- Home type: SingleFamily
- Architectural style: Traditional
- Property subtype: Single Family Residence
Materials
- HardiPlank Type
- Foundation: Crawlspace
Condition
- Resale
- Year built: 1999
Utilities & green energy
- Water: Public
- Utilities for property: Cable Available, Electricity Available, Phone Available, Sewer Available, Water Available
Community & HOA
Community
- Features: Golf Carts OK, Long Term Rental Allowed
- Security: Smoke Detector(s)
- Subdivision: Mt Gilead Trace
HOA
- Has HOA: Yes
- Amenities included: Owner Allowed Golf Cart, Pet Restrictions
- Services included: Common Areas
- HOA fee: $27 monthly
Location
- Region: Murrells Inlet
Financial & listing details
- Price per square foot: $221/sqft
- Tax assessed value: $586,501
- Annual tax amount: $2,465
- Date on market: 1/7/2026
- Listing terms: Cash,Conventional,FHA,VA Loan
- Electric utility on property: Yes
Estimated market value
$585,200
$556,000 - $614,000
$2,386/mo
Price history
Price history
| Date | Event | Price |
|---|---|---|
| 2/17/2026 | Price change | $599,999-2.4%$221/sqft |
Source: | ||
| 1/28/2026 | Price change | $615,000-1.6%$226/sqft |
Source: | ||
| 1/7/2026 | Listed for sale | $625,000-2.3%$230/sqft |
Source: | ||
| 7/21/2025 | Listing removed | $3,000$1/sqft |
Source: Zillow Rentals Report a problem | ||
| 7/13/2025 | Listed for rent | $3,000$1/sqft |
Source: Zillow Rentals Report a problem | ||
| 7/10/2025 | Listing removed | $639,900$236/sqft |
Source: | ||
| 6/25/2025 | Price change | $639,900-0.8%$236/sqft |
Source: | ||
| 6/6/2025 | Price change | $644,900-0.8%$237/sqft |
Source: | ||
| 5/20/2025 | Price change | $649,900-2.3%$239/sqft |
Source: | ||
| 5/1/2025 | Price change | $664,900-5%$245/sqft |
Source: | ||
| 4/11/2025 | Price change | $699,999-2.8%$258/sqft |
Source: | ||
| 4/3/2025 | Price change | $720,000-0.7%$265/sqft |
Source: | ||
| 3/26/2025 | Listed for sale | $724,900+17.9%$267/sqft |
Source: | ||
| 3/23/2023 | Sold | $615,000-3.9%$226/sqft |
Source: | ||
| 2/24/2023 | Pending sale | $639,900$236/sqft |
Source: | ||
| 12/9/2022 | Price change | $639,900-1.5%$236/sqft |
Source: | ||
| 11/15/2022 | Price change | $649,900-1.5%$239/sqft |
Source: | ||
| 10/6/2022 | Price change | $659,900-2.9%$243/sqft |
Source: | ||
| 9/22/2022 | Price change | $679,900-1.4%$250/sqft |
Source: | ||
| 9/7/2022 | Listed for sale | $689,900$254/sqft |
Source: | ||
| 8/21/2022 | Pending sale | $689,900$254/sqft |
Source: | ||
| 8/19/2022 | Price change | $689,900-1.4%$254/sqft |
Source: | ||
| 7/23/2022 | Listed for sale | $700,000+86.7%$258/sqft |
Source: | ||
| 3/14/2022 | Sold | $375,000-11.7%$138/sqft |
Source: | ||
| 2/13/2022 | Pending sale | $424,900$156/sqft |
Source: | ||
| 1/26/2022 | Price change | $424,900-5.6%$156/sqft |
Source: | ||
| 12/11/2021 | Listed for sale | $450,000+1027.8%$166/sqft |
Source: | ||
| 4/23/1999 | Sold | $39,900$15/sqft |
Source: Public Record Report a problem | ||
Public tax history
Public tax history
| Year | Property taxes | Tax assessment |
|---|---|---|
| 2024 | $2,465 -49.7% | $586,501 +56.4% |
| 2023 | $4,904 | $375,000 -7.6% |
| 2022 | -- | $405,750 |
| 2021 | $1,052 +11.3% | -- |
| 2020 | $946 | -- |
| 2019 | -- | -- |
| 2018 | $826 | $11,490 -36.5% |
| 2017 | -- | $18,097 |
| 2016 | -- | $18,097 |
| 2015 | -- | $18,097 |
| 2014 | $811 | $18,097 |
| 2013 | -- | -- |
| 2012 | -- | -- |
| 2010 | -- | $11,584 +33.3% |
| 2009 | -- | $8,688 |
| 2008 | -- | $8,688 |
| 2007 | -- | $8,688 |
| 2005 | -- | $8,688 |
| 2004 | $1,527 +15.6% | $8,688 +15.6% |
| 2003 | $1,321 | $7,516 |
| 2002 | -- | -- |
| 2001 | -- | -- |
| 2000 | -- | -- |
Find assessor info on the county website
BuyAbility℠ payment
Est. payment
$2,954/mo
Principal & interest
$2747
Property taxes
$180
HOA Fees
$27
Climate risks
Neighborhood: 29576
Nearby schools
GreatSchools rating
- 4/10Seaside Elementary SchoolGrades: PK-4Distance: 1.6 mi
- 6/10St. James Middle SchoolGrades: 6-8Distance: 3.2 mi
- 8/10St. James High SchoolGrades: 9-12Distance: 3.4 mi
Schools provided by the listing agent
- Elementary: Seaside Elementary School
- Middle: Saint James Middle School
- High: Saint James High School
Source: CCAR. This data may not be complete. We recommend contacting the local school district to confirm school assignments for this home.
