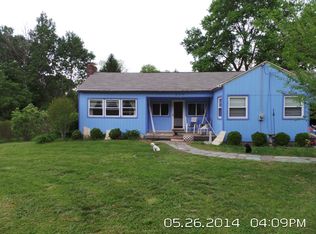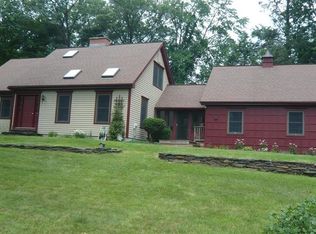This private resort like property with a 1/2 acre pond with beach,water slide and fountain has been in the family for over 50 years. Perfect for entertaining large groups with an outdoor kitchen, dining patio and large 27x12 gazebo all at beach side. This ranch unit near the pond is above the commercial building. The grounds are stunning with professional landscaping, perennials and vegetable gardens and a lawn sprinkler system. The commercial building is over 5000 sq ft with 4 bays, warehouse and retail space with 2 1/2 baths. A separate multifamily with monthly income of $3100 will help with your mortgage payment. Both units are 4 rooms, 1 bath and includes utilities.
This property is off market, which means it's not currently listed for sale or rent on Zillow. This may be different from what's available on other websites or public sources.

