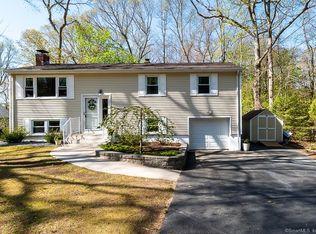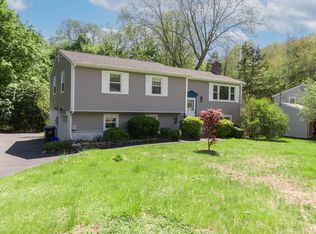Sold for $327,500
$327,500
837 Long Cove Road, Ledyard, CT 06335
4beds
2,116sqft
Single Family Residence
Built in 1965
0.66 Acres Lot
$336,300 Zestimate®
$155/sqft
$3,178 Estimated rent
Home value
$336,300
$309,000 - $367,000
$3,178/mo
Zestimate® history
Loading...
Owner options
Explore your selling options
What's special
Coming soon in Gales Ferry-837 Long Cove Road is a property offering both value and potential. This 4-bedroom, 2.5-bath home features just over 1,300 square feet of living space on the main level, with oak hardwood floors throughout most of the first floor, excluding the kitchen and bathrooms. The finished walk-out lower level adds approximately 800 square feet, ideal for flexible living space. Lovingly maintained, this home has been the setting for two decades of cherished memories and family gatherings. Located in a convenient area of Gales Ferry, just about 10 minutes from the Sub Base and 15 minutes from Mystic, it offers a solid layout, character, and the opportunity to shine with thoughtful updates and personal touches. Boiler was replaced in the past couple years with a reliable New Yorker Brand. Interior photos coming soon. Please come and take a look!
Zillow last checked: 8 hours ago
Listing updated: August 07, 2025 at 10:10am
Listed by:
X Team At Real Broker CT,
Stephano Stravoravdis 860-801-2087,
Real Broker CT, LLC 855-450-0442
Bought with:
Loretta Ann McElwee, RES.0795342
Berkshire Hathaway NE Prop.
Source: Smart MLS,MLS#: 24104647
Facts & features
Interior
Bedrooms & bathrooms
- Bedrooms: 4
- Bathrooms: 3
- Full bathrooms: 2
- 1/2 bathrooms: 1
Primary bedroom
- Level: Main
Bedroom
- Level: Main
Bedroom
- Level: Lower
Bedroom
- Level: Lower
Dining room
- Level: Main
Living room
- Level: Main
Heating
- Hot Water, Oil
Cooling
- None
Appliances
- Included: Gas Cooktop, Refrigerator, Water Heater
- Laundry: Lower Level
Features
- Basement: Full,Storage Space,Finished,Apartment,Interior Entry,Liveable Space
- Attic: Access Via Hatch
- Number of fireplaces: 1
Interior area
- Total structure area: 2,116
- Total interior livable area: 2,116 sqft
- Finished area above ground: 1,303
- Finished area below ground: 813
Property
Parking
- Total spaces: 1
- Parking features: Detached
- Garage spaces: 1
Lot
- Size: 0.66 Acres
- Features: Sloped
Details
- Parcel number: 1513261
- Zoning: R40
Construction
Type & style
- Home type: SingleFamily
- Architectural style: Ranch
- Property subtype: Single Family Residence
Materials
- Other
- Foundation: Concrete Perimeter
- Roof: Shingle
Condition
- New construction: No
- Year built: 1965
Utilities & green energy
- Sewer: Septic Tank
- Water: Public
Community & neighborhood
Location
- Region: Gales Ferry
Price history
| Date | Event | Price |
|---|---|---|
| 8/7/2025 | Pending sale | $305,000-6.9%$144/sqft |
Source: | ||
| 8/4/2025 | Sold | $327,500+7.4%$155/sqft |
Source: | ||
| 6/28/2025 | Listed for sale | $305,000+103.3%$144/sqft |
Source: | ||
| 8/22/2002 | Sold | $150,000+1.4%$71/sqft |
Source: | ||
| 9/4/1987 | Sold | $148,000$70/sqft |
Source: Public Record Report a problem | ||
Public tax history
| Year | Property taxes | Tax assessment |
|---|---|---|
| 2025 | $5,228 +8.1% | $137,690 +0.3% |
| 2024 | $4,836 +1.9% | $137,340 |
| 2023 | $4,746 +2.2% | $137,340 |
Find assessor info on the county website
Neighborhood: 06335
Nearby schools
GreatSchools rating
- 5/10Juliet W. Long SchoolGrades: 3-5Distance: 2.2 mi
- 4/10Ledyard Middle SchoolGrades: 6-8Distance: 2.1 mi
- 5/10Ledyard High SchoolGrades: 9-12Distance: 3.3 mi
Schools provided by the listing agent
- Elementary: Gales Ferry
- Middle: Ledyard
- High: Ledyard
Source: Smart MLS. This data may not be complete. We recommend contacting the local school district to confirm school assignments for this home.
Get pre-qualified for a loan
At Zillow Home Loans, we can pre-qualify you in as little as 5 minutes with no impact to your credit score.An equal housing lender. NMLS #10287.
Sell for more on Zillow
Get a Zillow Showcase℠ listing at no additional cost and you could sell for .
$336,300
2% more+$6,726
With Zillow Showcase(estimated)$343,026

