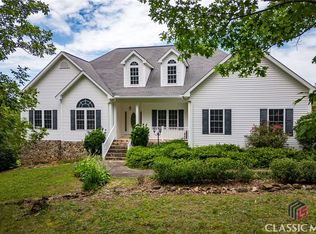Closed
$610,000
837 Old Hendry Church Rd, Canon, GA 30520
5beds
5,139sqft
Single Family Residence
Built in 2003
19.84 Acres Lot
$730,800 Zestimate®
$119/sqft
$4,489 Estimated rent
Home value
$730,800
$665,000 - $804,000
$4,489/mo
Zestimate® history
Loading...
Owner options
Explore your selling options
What's special
Welcome to 837 Old Hendry's Church Rd, where you can enjoy the tranquility of country living while still having convenient access to the vibrant lake town of Hartwell. Nestled on a sprawling 19-acre property with a perfect blend of woods and open land, this exquisite home offers over 5000 heated sqft of living space. Upon entering the foyer, you'll be greeted by a charming sitting room/office, an elegant formal dining area, and stunning hardwood floors. The inviting atmosphere seamlessly transitions into a spacious living area, complete with a cozy wood-burning fireplace and captivating open views of the kitchen and breakfast nook. The kitchen itself boasts ample cabinet and counter space, catering to all your culinary needs. Discover a private oasis in the form of the expansive master suite, featuring a double vanity, jacuzzi tub, shower, and a generous walk-in closet. Adjacent to the master suite, prepare to be captivated by the home's crown jewel – a breathtaking sunroom flooded with natural light from large windows. From here, you can revel in the scenic beauty of the pasture, where horses occasionally make an appearance. An outdoor deck awaits for you to bask in the sunshine or indulge in some delightful grilling sessions. The thoughtfully designed split floorplan layout offers an in-law suite with its own bathroom, as well as a third bedroom and bathroom for guests, all conveniently located on the main level. The basement is a haven of endless possibilities, providing ample room for recreation and entertainment, two additional rooms, a full bathroom, and abundant storage space. Step outside the basement to a covered patio, offering a different perspective of the picturesque views. Don't forget to explore the attic, which can be utilized for additional storage or transformed into extra living and entertainment space. While this home is already stunning in its current form, it presents ample opportunities for you to infuse your personal touch and transform it into your dream home. Don't miss out on this rare gem – schedule your showings now, as this exceptional property is sure to be snatched up quickly.
Zillow last checked: 8 hours ago
Listing updated: September 29, 2023 at 07:10am
Listed by:
Winston Gibbs 706-436-6239,
eXp Realty
Bought with:
Lynnie Williams, 272836
Dwelli
Source: GAMLS,MLS#: 20128974
Facts & features
Interior
Bedrooms & bathrooms
- Bedrooms: 5
- Bathrooms: 4
- Full bathrooms: 4
- Main level bathrooms: 3
- Main level bedrooms: 3
Heating
- Central
Cooling
- Ceiling Fan(s), Central Air
Appliances
- Included: Cooktop, Dishwasher, Oven
- Laundry: Mud Room
Features
- Central Vacuum, Double Vanity, Soaking Tub, Separate Shower, Walk-In Closet(s), In-Law Floorplan, Master On Main Level, Split Bedroom Plan
- Flooring: Hardwood, Tile, Carpet
- Basement: Bath Finished,Finished,Full
- Attic: Expandable
- Number of fireplaces: 2
- Fireplace features: Basement, Family Room, Wood Burning Stove
Interior area
- Total structure area: 5,139
- Total interior livable area: 5,139 sqft
- Finished area above ground: 2,735
- Finished area below ground: 2,404
Property
Parking
- Parking features: Attached, Garage, Side/Rear Entrance
- Has attached garage: Yes
Features
- Levels: Two
- Stories: 2
Lot
- Size: 19.84 Acres
- Features: Open Lot, Private, Pasture
Details
- Parcel number: C35 100 002
Construction
Type & style
- Home type: SingleFamily
- Architectural style: Traditional
- Property subtype: Single Family Residence
Materials
- Vinyl Siding
- Roof: Composition
Condition
- Resale
- New construction: No
- Year built: 2003
Utilities & green energy
- Sewer: Septic Tank
- Water: Public, Well
- Utilities for property: Cable Available, Electricity Available, High Speed Internet, Water Available
Community & neighborhood
Community
- Community features: None
Location
- Region: Canon
- Subdivision: None
Other
Other facts
- Listing agreement: Exclusive Right To Sell
Price history
| Date | Event | Price |
|---|---|---|
| 8/22/2023 | Sold | $610,000-3.9%$119/sqft |
Source: | ||
| 8/8/2023 | Pending sale | $635,000$124/sqft |
Source: | ||
| 6/16/2023 | Listed for sale | $635,000+2.4%$124/sqft |
Source: | ||
| 3/31/2023 | Listing removed | $619,900$121/sqft |
Source: | ||
| 12/26/2022 | Price change | $619,900-4.6%$121/sqft |
Source: | ||
Public tax history
| Year | Property taxes | Tax assessment |
|---|---|---|
| 2025 | -- | $252,502 +3.3% |
| 2024 | $2,762 +38.2% | $244,384 +50.1% |
| 2023 | $1,998 +4.2% | $162,813 +12.5% |
Find assessor info on the county website
Neighborhood: 30520
Nearby schools
GreatSchools rating
- 6/10South Hart Elementary SchoolGrades: PK-5Distance: 3.6 mi
- 5/10Hart County Middle SchoolGrades: 6-8Distance: 6.8 mi
- 7/10Hart County High SchoolGrades: 9-12Distance: 6.6 mi
Schools provided by the listing agent
- Elementary: Hartwell
- Middle: Hart County
- High: Hart County
Source: GAMLS. This data may not be complete. We recommend contacting the local school district to confirm school assignments for this home.
Get pre-qualified for a loan
At Zillow Home Loans, we can pre-qualify you in as little as 5 minutes with no impact to your credit score.An equal housing lender. NMLS #10287.
