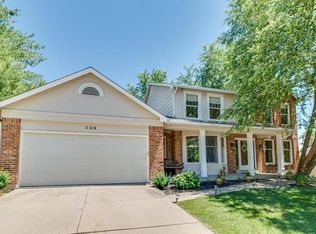Nestled on a quiet cul de sac in desirable Wellington Farm sudivision, this spacious 4-bedroom home with its full brick front is sure to impress. The dining room and living room finished with crown molding flank the entry foyer. Everyone will be drawn to the updated kitchen with granite counters, stone backsplash, double ovens, pantry, and planning desk. Natural light from a bright bay window floods the family room with its cozy fireplace and built-in bookcases. The oversized patio, deck, and pool in the fenced backyard create the perfect place for a morning cup of coffee or your next cookout. There's room to spread out in the finished lower level with a wet bar perfect for entertaining. Upstairs the large master bedroom features a tray ceiling, huge walk-in closet, and an updated master bath including new shower, flooring, lighting, and vanity. Three more bedrooms complete the upstairs. Oversized garage! Home warranty! All this in the Francis Howell School Dist near hwys 64/40 & 364!
This property is off market, which means it's not currently listed for sale or rent on Zillow. This may be different from what's available on other websites or public sources.
