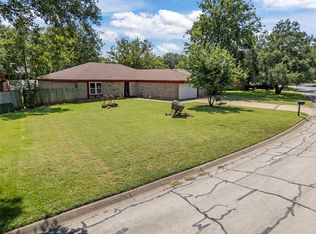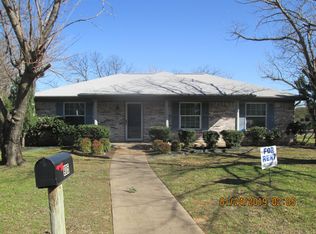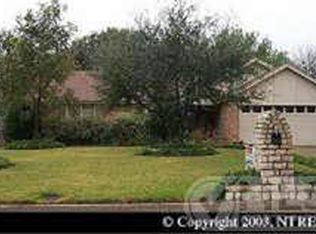Sold
Price Unknown
837 S Ridgeway Dr, Cleburne, TX 76033
3beds
1,784sqft
Single Family Residence
Built in 1977
0.31 Acres Lot
$-- Zestimate®
$--/sqft
$1,793 Estimated rent
Home value
Not available
Estimated sales range
Not available
$1,793/mo
Zestimate® history
Loading...
Owner options
Explore your selling options
What's special
This wonderfully maintained all-brick home with side entry garage is move in ready because it comes with all the appliances! Seller is leaving an almost-new refrigerator-freezer in the kitchen and washer & gas dryer, too! HVAC is only a few years old & roof is 4 years old. Everything here is quality, from the recessed lighting to the bathroom remodels to the glass doors, leading to the large back patio and newly partially-fenced back yard! It's hard to find bedrooms this large anymore! The primary bedroom is HUGE! And both bathrooms have been updated not long ago. The primary bath has 2 vanities, so you can have one person at one & another showering privately with a door separating them! And the shower is handicap accessible, but not overtly. Tons of bathroom cabinets, too! The seller spared no expense in their updates! The guest bathroom is very large, too! And the side entry oversized garage is perfect for storing your things. Sellers lovingly lived here for 40 years and took such great care for you! Seller said utility bills are always low, too! Can't beat that these days! Quiet neighborhood and desirable Elementary school. Just 3 minutes to Wal-Mart, Kroger, H-E-B, Aldi, Hobby Lobby and soon-to-be a new Olive Garden! Harris Methodist Hospital Cleburne is just 10 minutes away. 30 minutes to Fort Worth via the Chisholm Trail Parkway. Looking forward to your offer!
Zillow last checked: 8 hours ago
Listing updated: February 24, 2025 at 10:07am
Listed by:
Jami Shelton 0540578 817-295-6161,
The Sales Team, REALTORS DFW 817-295-6161
Bought with:
Lauren Pride
CENTURY 21 Judge Fite
Source: NTREIS,MLS#: 20807918
Facts & features
Interior
Bedrooms & bathrooms
- Bedrooms: 3
- Bathrooms: 2
- Full bathrooms: 2
Primary bedroom
- Features: Ceiling Fan(s), Dual Sinks, Double Vanity, En Suite Bathroom, Linen Closet, Separate Shower, Walk-In Closet(s)
- Level: First
- Dimensions: 16 x 15
Bedroom
- Features: Ceiling Fan(s)
- Level: First
- Dimensions: 11 x 12
Bedroom
- Features: Ceiling Fan(s)
- Level: First
- Dimensions: 13 x 12
Dining room
- Features: Ceiling Fan(s)
- Level: First
- Dimensions: 9 x 12
Kitchen
- Features: Built-in Features, Solid Surface Counters
- Level: First
- Dimensions: 12 x 13
Living room
- Features: Ceiling Fan(s), Fireplace
- Level: First
- Dimensions: 20 x 17
Utility room
- Features: Utility Room
- Level: First
- Dimensions: 8 x 2
Heating
- Central, Natural Gas
Cooling
- Central Air, Ceiling Fan(s)
Appliances
- Included: Disposal
- Laundry: Washer Hookup, Gas Dryer Hookup
Features
- Chandelier, Decorative/Designer Lighting Fixtures, Double Vanity, High Speed Internet, Paneling/Wainscoting, Cable TV
- Flooring: Carpet, Ceramic Tile
- Windows: Window Coverings
- Has basement: No
- Number of fireplaces: 1
- Fireplace features: Gas, Masonry
Interior area
- Total interior livable area: 1,784 sqft
Property
Parking
- Total spaces: 2
- Parking features: Additional Parking, Concrete, Door-Single, Garage, Garage Door Opener, Garage Faces Side, Boat, RV Access/Parking
- Attached garage spaces: 2
Features
- Levels: One
- Stories: 1
- Patio & porch: Front Porch, Covered
- Exterior features: Rain Gutters
- Pool features: None
- Fencing: Chain Link,Partial,Wood
Lot
- Size: 0.31 Acres
- Features: Interior Lot, Landscaped, Many Trees, Subdivision, Sprinkler System, Few Trees
- Residential vegetation: Grassed
Details
- Parcel number: 126308701800
Construction
Type & style
- Home type: SingleFamily
- Architectural style: Traditional,Detached
- Property subtype: Single Family Residence
Materials
- Brick
- Foundation: Slab
- Roof: Composition
Condition
- Year built: 1977
Utilities & green energy
- Sewer: Public Sewer
- Water: Public
- Utilities for property: Sewer Available, Water Available, Cable Available
Community & neighborhood
Community
- Community features: Curbs
Location
- Region: Cleburne
- Subdivision: Willow Creek
Other
Other facts
- Listing terms: Cash,Conventional,FHA,VA Loan
Price history
| Date | Event | Price |
|---|---|---|
| 2/24/2025 | Sold | -- |
Source: NTREIS #20807918 Report a problem | ||
| 1/28/2025 | Pending sale | $289,900$163/sqft |
Source: NTREIS #20807918 Report a problem | ||
| 1/20/2025 | Contingent | $289,900$163/sqft |
Source: NTREIS #20807918 Report a problem | ||
| 1/9/2025 | Listed for sale | $289,900$163/sqft |
Source: NTREIS #20807918 Report a problem | ||
Public tax history
| Year | Property taxes | Tax assessment |
|---|---|---|
| 2024 | $982 | $230,186 +10% |
| 2023 | $982 -39% | $209,260 +10% |
| 2022 | $1,609 | $190,236 +10% |
Find assessor info on the county website
Neighborhood: Willow Creek
Nearby schools
GreatSchools rating
- 7/10Coleman Elementary SchoolGrades: PK-5Distance: 0.5 mi
- 4/10Lowell Smith Jr Middle SchoolGrades: 6-8Distance: 1.2 mi
- 5/10Cleburne High SchoolGrades: 9-12Distance: 1.9 mi
Schools provided by the listing agent
- Elementary: Coleman
- Middle: Ad Wheat
- High: Cleburne
- District: Cleburne ISD
Source: NTREIS. This data may not be complete. We recommend contacting the local school district to confirm school assignments for this home.


