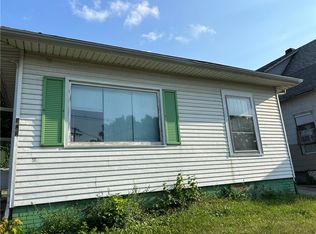Closed
$17,501
837 W Grand Ave, Decatur, IL 62522
2beds
780sqft
Single Family Residence
Built in 1903
6,011.28 Square Feet Lot
$18,300 Zestimate®
$22/sqft
$888 Estimated rent
Home value
$18,300
$16,000 - $20,000
$888/mo
Zestimate® history
Loading...
Owner options
Explore your selling options
What's special
Check out this solid 2 bed | 1 bath single-family home with savvy investment potential, nestled just minutes from downtown Decatur. This home provides a well-balanced foundation for your next project. Featuring a partially finished basement, 1 car detached garage and a classic wood-frame exterior, this home blends vintage character with versatility. The basement adds valuable storage or expansion space, making it ideal for modernizing or restoring according to your vision. Situated in a central Decatur location, this property is surrounded by convenient city amenities, parks, and transit-positioning it as a promising opportunity for rehabbers, investors, or first-time buyers seeking charm and affordability. With modest taxes (just $658 in 2023), it's both compelling and budget-friendly. Exterior showing (curb viewing) only. NO inside showings available, no more inside pictures available. No contingencies will be accepted. Cash sale only. Sold "where is and as is" Please do your due diligence to verify all details.
Zillow last checked: 8 hours ago
Listing updated: November 20, 2025 at 01:08pm
Listing courtesy of:
Ryan Widerberg (847)849-7748,
eXp Realty - Chicago North Ave
Bought with:
Non Member
NON MEMBER
Source: MRED as distributed by MLS GRID,MLS#: 12487991
Facts & features
Interior
Bedrooms & bathrooms
- Bedrooms: 2
- Bathrooms: 1
- Full bathrooms: 1
Primary bedroom
- Level: Main
- Area: 100 Square Feet
- Dimensions: 10X10
Bedroom 2
- Level: Main
- Area: 100 Square Feet
- Dimensions: 10X10
Kitchen
- Level: Main
- Area: 120 Square Feet
- Dimensions: 10X12
Heating
- Other
Cooling
- Other
Features
- Basement: Unfinished,Full
Interior area
- Total structure area: 0
- Total interior livable area: 780 sqft
Property
Parking
- Total spaces: 1
- Parking features: Detached, Garage
- Garage spaces: 1
Accessibility
- Accessibility features: No Disability Access
Features
- Stories: 1
Lot
- Size: 6,011 sqft
- Dimensions: 150x40
Details
- Parcel number: 04121032601100
- Special conditions: None
Construction
Type & style
- Home type: SingleFamily
- Property subtype: Single Family Residence
Materials
- Aluminum Siding
Condition
- New construction: No
- Year built: 1903
Utilities & green energy
- Sewer: Public Sewer
- Water: Public
Community & neighborhood
Location
- Region: Decatur
Other
Other facts
- Listing terms: Cash
- Ownership: Fee Simple
Price history
| Date | Event | Price |
|---|---|---|
| 11/19/2025 | Sold | $17,501+1650.1%$22/sqft |
Source: | ||
| 11/7/2025 | Pending sale | $1,000-93.7%$1/sqft |
Source: | ||
| 10/3/2025 | Listed for sale | -- |
Source: | ||
| 10/3/2025 | Listing removed | $15,900$20/sqft |
Source: | ||
| 8/18/2025 | Listed for sale | $15,900$20/sqft |
Source: | ||
Public tax history
| Year | Property taxes | Tax assessment |
|---|---|---|
| 2024 | -- | $98 -98.5% |
| 2023 | $658 +3.2% | $6,608 +6.1% |
| 2022 | $637 +6.4% | $6,231 +7.1% |
Find assessor info on the county website
Neighborhood: 62522
Nearby schools
GreatSchools rating
- 1/10Benjamin Franklin Elementary SchoolGrades: K-6Distance: 1.4 mi
- 1/10Stephen Decatur Middle SchoolGrades: 7-8Distance: 2.5 mi
- 2/10Macarthur High SchoolGrades: 9-12Distance: 0.7 mi
Schools provided by the listing agent
- District: 61
Source: MRED as distributed by MLS GRID. This data may not be complete. We recommend contacting the local school district to confirm school assignments for this home.
