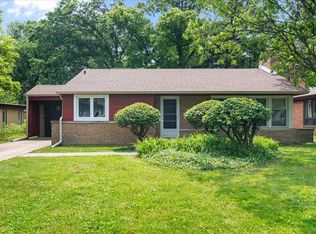Closed
$370,000
837 Waukegan Rd, Northbrook, IL 60062
3beds
1,236sqft
Single Family Residence
Built in 1958
8,158.79 Square Feet Lot
$381,400 Zestimate®
$299/sqft
$2,920 Estimated rent
Home value
$381,400
$339,000 - $427,000
$2,920/mo
Zestimate® history
Loading...
Owner options
Explore your selling options
What's special
Black Friday Special! Best Priced Single Family in Northbrook! SOLD "AS IS" CONDITION. Do not miss this great opportunity to own this desirable, all brick ranch in Northbrook. Perfect for downsizer or a first time home buyer. This nicely remodeled home is located on a beautiful yard adjacent to Somme Prairie Grove Natural Preserve (Somme Woods). Bright and sunny living and dining rooms offer amazing views of the serene woods via picture windows. Refaced stone fireplace is the focal point of the expansive living room. L-shaped dining room with easy access to nicely updated kitchen with neutral, white cabinets, granite countertops, backsplash, SS appliances and CT floor. Master bedroom will easily accommodate king size bed. All three bedrooms have ample closet space. Refinished hardwood floors throughout and full, remodeled bathroom completes the first floor. Finished basement features a large rec room/family room, fourth bedroom or private office for working from home, half bath, storage room and laundry/mechanical room. Roof is approx. 5 year old, furnace approx. 8 years old, water heater is 1 year old. This desirable property in sought after School District 28 is in move-in condition with possession at closing. Easy access to I-94 and I-294. Close to Downtown Northbrook, train station, bus stop, restaurants, shops, parks and schools. Sold "AS IS" condition.
Zillow last checked: 8 hours ago
Listing updated: January 25, 2025 at 12:01am
Listing courtesy of:
Halina Kraszewski 847-912-8256,
Realtogy Co
Bought with:
Asad Mahmood
Equity Market Realty Inc.
Source: MRED as distributed by MLS GRID,MLS#: 12217769
Facts & features
Interior
Bedrooms & bathrooms
- Bedrooms: 3
- Bathrooms: 2
- Full bathrooms: 1
- 1/2 bathrooms: 1
Primary bedroom
- Features: Flooring (Hardwood)
- Level: Main
- Area: 156 Square Feet
- Dimensions: 13X12
Bedroom 2
- Features: Flooring (Hardwood)
- Level: Main
- Area: 100 Square Feet
- Dimensions: 10X10
Bedroom 3
- Features: Flooring (Hardwood)
- Level: Main
- Area: 100 Square Feet
- Dimensions: 10X10
Den
- Features: Flooring (Carpet)
- Level: Basement
- Area: 200 Square Feet
- Dimensions: 20X10
Dining room
- Features: Flooring (Hardwood)
- Level: Main
- Area: 88 Square Feet
- Dimensions: 11X8
Family room
- Features: Flooring (Carpet)
- Level: Basement
- Area: 490 Square Feet
- Dimensions: 35X14
Kitchen
- Features: Kitchen (Eating Area-Table Space, Granite Counters, Updated Kitchen), Flooring (Porcelain Tile)
- Level: Main
- Area: 100 Square Feet
- Dimensions: 10X10
Laundry
- Level: Basement
- Area: 42 Square Feet
- Dimensions: 7X6
Living room
- Features: Flooring (Hardwood)
- Level: Main
- Area: 260 Square Feet
- Dimensions: 20X13
Heating
- Natural Gas, Forced Air
Cooling
- Central Air
Appliances
- Included: Range, Microwave, Dishwasher, Refrigerator, Washer, Dryer
Features
- 1st Floor Bedroom, 1st Floor Full Bath
- Flooring: Hardwood
- Basement: Finished,Full
- Number of fireplaces: 1
- Fireplace features: Living Room
Interior area
- Total structure area: 2,472
- Total interior livable area: 1,236 sqft
- Finished area below ground: 1,236
Property
Parking
- Total spaces: 1
- Parking features: Asphalt, On Site, Garage Owned, Attached, Garage
- Attached garage spaces: 1
Accessibility
- Accessibility features: No Disability Access
Features
- Stories: 1
- Patio & porch: Patio
Lot
- Size: 8,158 sqft
- Dimensions: 71X113X60X152
- Features: Forest Preserve Adjacent
Details
- Parcel number: 04101030270000
- Special conditions: None
Construction
Type & style
- Home type: SingleFamily
- Architectural style: Ranch
- Property subtype: Single Family Residence
Materials
- Brick
- Foundation: Concrete Perimeter
- Roof: Asphalt
Condition
- New construction: No
- Year built: 1958
- Major remodel year: 2019
Details
- Builder model: RANCH
Utilities & green energy
- Sewer: Public Sewer
- Water: Lake Michigan
Community & neighborhood
Location
- Region: Northbrook
Other
Other facts
- Listing terms: FHA
- Ownership: Fee Simple
Price history
| Date | Event | Price |
|---|---|---|
| 1/21/2025 | Sold | $370,000+1.4%$299/sqft |
Source: | ||
| 12/2/2024 | Contingent | $365,000$295/sqft |
Source: | ||
| 11/27/2024 | Listed for sale | $365,000-8.5%$295/sqft |
Source: | ||
| 11/16/2024 | Listing removed | $399,000$323/sqft |
Source: | ||
| 11/7/2024 | Listed for sale | $399,000-2.7%$323/sqft |
Source: | ||
Public tax history
| Year | Property taxes | Tax assessment |
|---|---|---|
| 2023 | $7,101 +3.7% | $37,000 |
| 2022 | $6,845 -21.4% | $37,000 +6.3% |
| 2021 | $8,709 +2.1% | $34,803 |
Find assessor info on the county website
Neighborhood: 60062
Nearby schools
GreatSchools rating
- 9/10Meadowbrook Elementary SchoolGrades: K-5Distance: 0.6 mi
- 9/10Northbrook Junior High SchoolGrades: 6-8Distance: 0.9 mi
- 10/10Glenbrook North High SchoolGrades: 9-12Distance: 1.8 mi
Schools provided by the listing agent
- Elementary: Meadowbrook Elementary School
- Middle: Northbrook Junior High School
- High: Glenbrook North High School
- District: 28
Source: MRED as distributed by MLS GRID. This data may not be complete. We recommend contacting the local school district to confirm school assignments for this home.
Get a cash offer in 3 minutes
Find out how much your home could sell for in as little as 3 minutes with a no-obligation cash offer.
Estimated market value$381,400
Get a cash offer in 3 minutes
Find out how much your home could sell for in as little as 3 minutes with a no-obligation cash offer.
Estimated market value
$381,400


