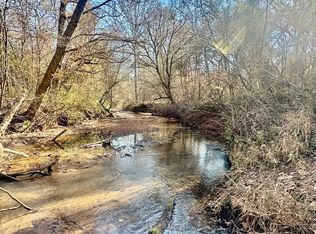WHAT A SETTING!!! This is the perfect country retreat features a beautiful historic home built in 1900, a private guest cottage, a two stall horse barn, a huge workshop, an electronic gate and security lamp, fenced pastures and if that isn't already a dream come true you can sit on any of the three porches and listen to the creek that borders the property while you sit and have your coffee or take a fishing pole down to the creek and catch your dinner. This property has so much to offer! Every part is in immaculate condition and has had the best of care, the AC unit and the well pump are brand new, the windows have all been replaced, and everything has all just been painted. Don't miss out on this opportunity to live your dream! !!!!JUST REDUCED!!!!
This property is off market, which means it's not currently listed for sale or rent on Zillow. This may be different from what's available on other websites or public sources.
