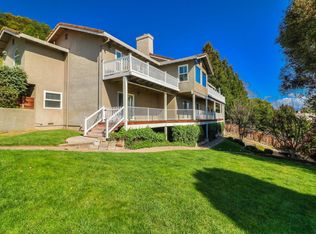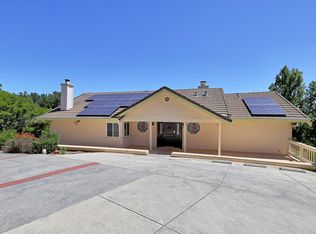CUSTOM HOME WITH SPECTACULAR SETTING IN THE BEAUTIFUL GILROY HILLS! THIS HOME IS POISED ON A NEARLY HALF ACRE LOT, & FEATURES CAPTIVATING VIEWS THROUGHOUT! ENJOY CITY LIGHTS & ROLLING HILLS WHILE JUST MINUTES AWAY FROM DOWNTOWN & 35 MILES AWAY FROM DOWNTOWN SAN JOSE/GOOGLE'S NEW CAMPUS. OPPORTUNITY AWAITS!
This property is off market, which means it's not currently listed for sale or rent on Zillow. This may be different from what's available on other websites or public sources.

