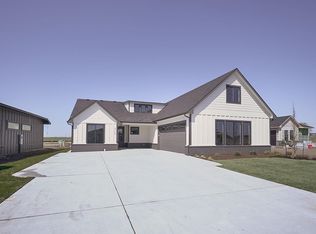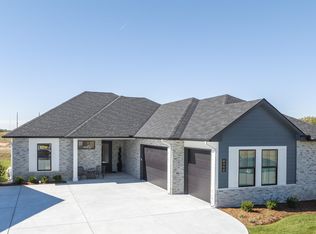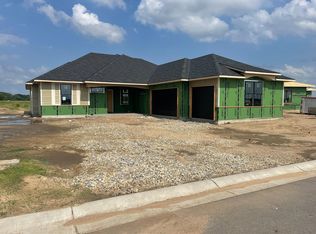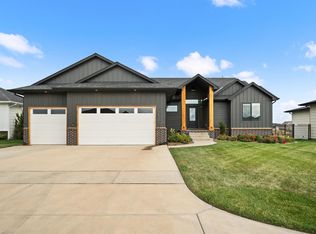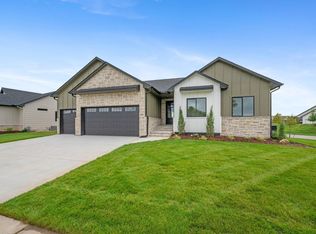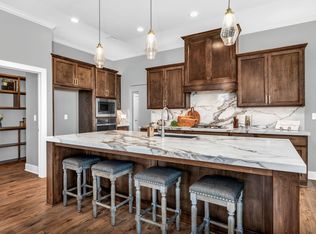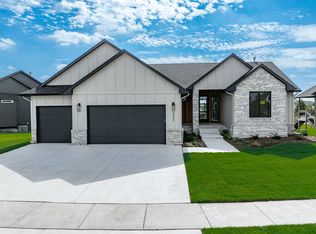Seller is offering an interest rate buydown! Fixed Rates as low as 5.99%/6.129%APR when you finance with Fairway on this patio home. This is not a temporary buydown, but a permanent fixed rate for the life of the loan! This stunning patio home features four bedrooms, two bathrooms, and a fantastic space for entertaining. The gourmet kitchen has quartz countertops, which opens up to the living and dining rooms and then to the outdoor patio. The kitchen pantry is also the concrete safe room for this patio home. The primary bedroom is large and bright, with an ensuite bathroom with a walk-in shower and dual vanity that connects to the primary bedroom's closet and laundry room. The sliding door wall in the living room opens to a screened in patio. The furnace is 96%, and home has above code R50 insulation aided by a radiant barrier on the roof decking to help reduce the HVAC load. An energy recovery ventilator (ERV) has been installed standard to improve indoor air quality. House is Cox WIFI ready. Patio Home HOA fees include: Clubhouse with pool/meeting space/patio area, fishing in 45 acre lake, lawncare (seasonal fertilization), landscape (cleanup Spring and Fall), irrigation (maintenance of sprinkler system, well, and cost of irrigation), mowing and snow removal on streets, driveways and walkways. * This home is in a Covenant Community. Please request and review the covenants for HOA requirements.
For sale
$537,753
8374 W Waterway Ct, Maize, KS 67101
4beds
2,228sqft
Est.:
Patio Home
Built in 2023
0.28 Acres Lot
$533,000 Zestimate®
$241/sqft
$310/mo HOA
What's special
- 173 days |
- 164 |
- 10 |
Zillow last checked: 8 hours ago
Listing updated: November 25, 2025 at 12:52pm
Listed by:
Christina Weller CELL:316-833-0796,
RE/MAX Premier
Source: SCKMLS,MLS#: 657367
Tour with a local agent
Facts & features
Interior
Bedrooms & bathrooms
- Bedrooms: 4
- Bathrooms: 2
- Full bathrooms: 2
Primary bedroom
- Description: Other
- Level: Main
- Area: 237.11
- Dimensions: 14' 8" x 16' 2"
Kitchen
- Description: Other
- Level: Main
- Area: 351.17
- Dimensions: 21' 6" x 16' 4"
Living room
- Description: Other
- Level: Main
- Area: 409.61
- Dimensions: 24' 4" x 16' 10"
Heating
- Forced Air
Cooling
- Central Air
Appliances
- Included: Dishwasher, Disposal, Microwave, Range
- Laundry: Main Level
Features
- Ceiling Fan(s), Walk-In Closet(s)
- Basement: None
- Number of fireplaces: 1
- Fireplace features: One, Living Room, Decorative
Interior area
- Total interior livable area: 2,228 sqft
- Finished area above ground: 2,228
- Finished area below ground: 0
Video & virtual tour
Property
Parking
- Total spaces: 2
- Parking features: Attached, Zero Entry
- Garage spaces: 2
Features
- Levels: One
- Stories: 1
- Patio & porch: Covered
- Exterior features: Zero Step Entry
- Pool features: Community
Lot
- Size: 0.28 Acres
- Features: Cul-De-Sac
Details
- Parcel number: 00000
Construction
Type & style
- Home type: SingleFamily
- Architectural style: Ranch
- Property subtype: Patio Home
Materials
- Frame w/Less than 50% Mas
- Foundation: None
- Roof: Composition
Condition
- Year built: 2023
Details
- Builder name: Bob Cook Homes
Utilities & green energy
- Utilities for property: Sewer Available, Public
Community & HOA
Community
- Features: Clubhouse, Lake, Playground
- Subdivision: THE COVES
HOA
- Has HOA: Yes
- Services included: Maintenance Grounds, Snow Removal, Gen. Upkeep for Common Ar
- HOA fee: $3,720 annually
Location
- Region: Maize
Financial & listing details
- Price per square foot: $241/sqft
- Tax assessed value: $399,900
- Annual tax amount: $7,045
- Date on market: 6/21/2025
- Cumulative days on market: 847 days
- Ownership: Builder
- Road surface type: Paved
Estimated market value
$533,000
$506,000 - $560,000
$2,434/mo
Price history
Price history
Price history is unavailable.
Public tax history
Public tax history
| Year | Property taxes | Tax assessment |
|---|---|---|
| 2024 | $6,876 +178.9% | $45,989 +177.9% |
| 2023 | $2,465 | $16,547 |
| 2022 | -- | -- |
Find assessor info on the county website
BuyAbility℠ payment
Est. payment
$3,626/mo
Principal & interest
$2608
Property taxes
$520
Other costs
$498
Climate risks
Neighborhood: 67101
Nearby schools
GreatSchools rating
- 5/10Vermillion Elementary SchoolGrades: PK-4Distance: 1.7 mi
- 5/10Maize Middle SchoolGrades: 7-8Distance: 1.5 mi
- 6/10Maize South High SchoolGrades: 9-12Distance: 2.1 mi
Schools provided by the listing agent
- Elementary: Maize USD266
- Middle: Maize
- High: Maize
Source: SCKMLS. This data may not be complete. We recommend contacting the local school district to confirm school assignments for this home.
- Loading
- Loading
