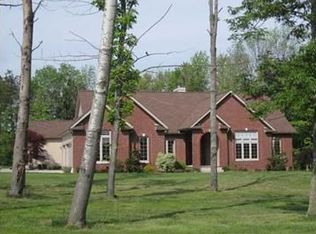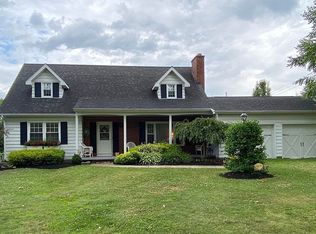Sold for $329,900
$329,900
8375 Hamot Rd, Erie, PA 16509
3beds
2,268sqft
Single Family Residence
Built in 1973
1.1 Acres Lot
$352,200 Zestimate®
$145/sqft
$2,072 Estimated rent
Home value
$352,200
$296,000 - $419,000
$2,072/mo
Zestimate® history
Loading...
Owner options
Explore your selling options
What's special
This well-loved home has been occupied by the same owners and is ready for its next chapter. Located in a sought-after school district, it offers two attached garages plus an additional detached heated garage, providing space for up to four cars. Sitting on a sizable 1.1-acre lot, the property features both a wood-burning stove and a pellet stove for added comfort. Public water hookup is available at the street if desired by the buyer. Conveniently located close to schools, shopping, and more, this property offers the perfect balance of space, functionality, and location. A new 2- car garage door and opener is paid for and will be installed which will match the other two garages.
Zillow last checked: 8 hours ago
Listing updated: June 11, 2025 at 08:21am
Listed by:
Stephanie Montgomery (814)838-2299,
Coldwell Banker Select - Airpo
Bought with:
Jenn Hills, RS288606
Coldwell Banker Select - Airpo
Source: GEMLS,MLS#: 183537Originating MLS: Greater Erie Board Of Realtors
Facts & features
Interior
Bedrooms & bathrooms
- Bedrooms: 3
- Bathrooms: 2
- Full bathrooms: 1
- 1/2 bathrooms: 1
Bedroom
- Level: First
- Dimensions: 11x14
Bedroom
- Level: First
- Dimensions: 10x12
Bedroom
- Level: First
- Dimensions: 10x11
Den
- Level: Lower
- Dimensions: 11x13
Dining room
- Level: First
- Dimensions: 11x12
Other
- Level: First
Great room
- Level: Lower
- Dimensions: 13x17
Half bath
- Level: Lower
Kitchen
- Level: First
- Dimensions: 11x12
Living room
- Level: First
- Dimensions: 15x17
Heating
- Forced Air, Gas
Cooling
- Central Air
Features
- Flooring: Carpet, Hardwood, Laminate
- Basement: Finished
- Number of fireplaces: 2
Interior area
- Total structure area: 2,268
- Total interior livable area: 2,268 sqft
Property
Parking
- Total spaces: 4
- Parking features: Attached
- Attached garage spaces: 4
Features
- Levels: Multi/Split
Lot
- Size: 1.10 Acres
- Dimensions: 158 x 280 x 0 x 0
- Features: Landscaped, Level
Details
- Parcel number: 40017073.0025.01
- Zoning description: R-1
Construction
Type & style
- Home type: SingleFamily
- Architectural style: Split-Foyer
- Property subtype: Single Family Residence
Materials
- Brick
- Roof: Composition
Condition
- Resale
- Year built: 1973
Utilities & green energy
- Sewer: Septic Tank
- Water: Well
Community & neighborhood
Location
- Region: Erie
HOA & financial
Other fees
- Deposit fee: $7,000
Other
Other facts
- Listing terms: Conventional
- Road surface type: Paved
Price history
| Date | Event | Price |
|---|---|---|
| 6/11/2025 | Sold | $329,900$145/sqft |
Source: GEMLS #183537 Report a problem | ||
| 5/10/2025 | Pending sale | $329,900$145/sqft |
Source: GEMLS #183537 Report a problem | ||
| 4/28/2025 | Listed for sale | $329,900$145/sqft |
Source: GEMLS #183537 Report a problem | ||
Public tax history
| Year | Property taxes | Tax assessment |
|---|---|---|
| 2025 | $3,922 +3.3% | $173,170 |
| 2024 | $3,798 +10.3% | $173,170 |
| 2023 | $3,444 +2.7% | $173,170 |
Find assessor info on the county website
Neighborhood: 16509
Nearby schools
GreatSchools rating
- 8/10Robison El SchoolGrades: K-5Distance: 1.6 mi
- 6/10Fort Leboeuf Middle SchoolGrades: 6-8Distance: 7.8 mi
- 8/10Fort Leboeuf Senior High SchoolGrades: 9-12Distance: 7.7 mi
Schools provided by the listing agent
- District: Fort LeBoeuf
Source: GEMLS. This data may not be complete. We recommend contacting the local school district to confirm school assignments for this home.
Get pre-qualified for a loan
At Zillow Home Loans, we can pre-qualify you in as little as 5 minutes with no impact to your credit score.An equal housing lender. NMLS #10287.

