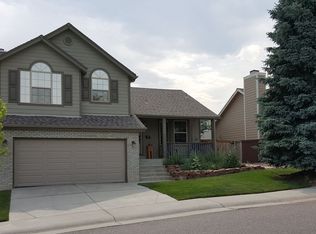Sold for $515,000
$515,000
8376 Cobblestone Street, Highlands Ranch, CO 80126
3beds
1,488sqft
Single Family Residence
Built in 1991
3,500 Square Feet Lot
$520,800 Zestimate®
$346/sqft
$2,708 Estimated rent
Home value
$520,800
$495,000 - $547,000
$2,708/mo
Zestimate® history
Loading...
Owner options
Explore your selling options
What's special
BRAND NEW CARPET, new AC, furnace, water heater and all the kitchen appliances within the last 2 years and the roof is only 3 years old. It is almost like your getting a brand new home is this charming single-family ranch located in the desirable Highlands Ranch community with pools, recreation centers, parks, miles of trails and thousands of acres of protected open space to explore. This move in ready, low maintenance ranch features 3 bedrooms and 2 bathrooms and is located close to restaurants, schools, parks and has easy access to C470. As you enter, you are greeted by a bright and airy living room with high vaulted ceilings and hickory wood flooring. Enjoy the brick wood burning fireplace, skylights to bring in natural light in the living room and bathroom and more amenities that make you feel at home. The eat in kitchen has newer stainless steel appliances and plenty of cabinet space. Spend less time mowing and watering with this low maintenance property and spend more time enjoy your backyard with artificial turf grass and a cute gazebo with lights to cuddle up in and read a book or enjoy a meal.
Zillow last checked: 8 hours ago
Listing updated: October 18, 2025 at 07:55am
Listed by:
Rhonda Bliss-Matthews 303-725-5453 RHONDABLISS@COMCAST.NET,
HomeSmart Realty,
Bryce Matthews 303-522-2170,
HomeSmart Realty
Bought with:
Angelo Arguello, 100101205
Keller Williams Realty Downtown LLC
Source: REcolorado,MLS#: 4170755
Facts & features
Interior
Bedrooms & bathrooms
- Bedrooms: 3
- Bathrooms: 2
- Full bathrooms: 1
- 3/4 bathrooms: 1
- Main level bathrooms: 1
- Main level bedrooms: 2
Bedroom
- Level: Main
Bedroom
- Level: Main
Bedroom
- Level: Basement
Bathroom
- Level: Main
Bathroom
- Level: Basement
Kitchen
- Description: New Stainless Steel Appliance
- Level: Main
Laundry
- Level: Basement
Living room
- Description: Brick Fireplace
- Level: Main
Heating
- Forced Air
Cooling
- Central Air
Appliances
- Included: Dishwasher, Dryer, Microwave, Range, Refrigerator, Washer
Features
- Ceiling Fan(s), Eat-in Kitchen, Smoke Free
- Flooring: Carpet, Wood
- Basement: Partial
- Number of fireplaces: 1
- Fireplace features: Living Room
Interior area
- Total structure area: 1,488
- Total interior livable area: 1,488 sqft
- Finished area above ground: 900
- Finished area below ground: 559
Property
Parking
- Total spaces: 2
- Parking features: Garage - Attached
- Attached garage spaces: 2
Features
- Levels: One
- Stories: 1
Lot
- Size: 3,500 sqft
Details
- Parcel number: R0329079
- Zoning: PDU
- Special conditions: Standard
Construction
Type & style
- Home type: SingleFamily
- Property subtype: Single Family Residence
Materials
- Frame
Condition
- Year built: 1991
Utilities & green energy
- Sewer: Public Sewer
- Water: Public
Community & neighborhood
Security
- Security features: Carbon Monoxide Detector(s), Smoke Detector(s), Video Doorbell
Location
- Region: Highlands Ranch
- Subdivision: Highlands Ranch
HOA & financial
HOA
- Has HOA: Yes
- HOA fee: $171 quarterly
- Association name: Highlands Ranch Community Association
- Association phone: 303-471-8958
Other
Other facts
- Listing terms: 1031 Exchange,Cash,Conventional,FHA,VA Loan
- Ownership: Individual
Price history
| Date | Event | Price |
|---|---|---|
| 10/17/2025 | Sold | $515,000$346/sqft |
Source: | ||
| 9/22/2025 | Pending sale | $515,000$346/sqft |
Source: | ||
| 9/8/2025 | Price change | $515,000-1.9%$346/sqft |
Source: | ||
| 8/29/2025 | Price change | $525,000-1.9%$353/sqft |
Source: | ||
| 8/8/2025 | Price change | $535,000-0.9%$360/sqft |
Source: | ||
Public tax history
| Year | Property taxes | Tax assessment |
|---|---|---|
| 2025 | $3,096 +0.2% | $32,330 -11.5% |
| 2024 | $3,091 +28.5% | $36,530 -1% |
| 2023 | $2,405 -3.9% | $36,890 +40.2% |
Find assessor info on the county website
Neighborhood: 80126
Nearby schools
GreatSchools rating
- 7/10Sand Creek Elementary SchoolGrades: PK-6Distance: 0.5 mi
- 5/10Mountain Ridge Middle SchoolGrades: 7-8Distance: 1.5 mi
- 9/10Mountain Vista High SchoolGrades: 9-12Distance: 2.9 mi
Schools provided by the listing agent
- Elementary: Sand Creek
- Middle: Mountain Ridge
- High: Mountain Vista
- District: Douglas RE-1
Source: REcolorado. This data may not be complete. We recommend contacting the local school district to confirm school assignments for this home.
Get a cash offer in 3 minutes
Find out how much your home could sell for in as little as 3 minutes with a no-obligation cash offer.
Estimated market value$520,800
Get a cash offer in 3 minutes
Find out how much your home could sell for in as little as 3 minutes with a no-obligation cash offer.
Estimated market value
$520,800
