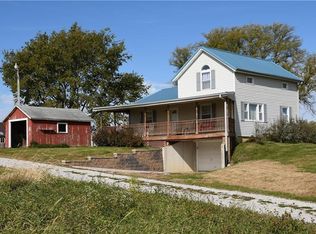INCREDIBLE home on 15 acres m/l. Enjoy your morning coffee from the porch overlooking a stocked pond. New updates include: quartz counter tops, back splash in kitchen; carpet almost throughout; fresh paint, updated bathrooms upstairs + a newer composite deck! Newer finished basement that's a knockout! This is 5 bedrooms, 4.5 baths, bonus living area above attached garage, detached insulated garage, 2 ponds, New roof coming soon, 2-year old heat and A/C in main living. Something for everyone to enjoy! Call today!
This property is off market, which means it's not currently listed for sale or rent on Zillow. This may be different from what's available on other websites or public sources.
