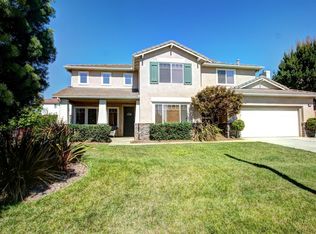Sold for $858,888 on 10/16/23
Listing Provided by:
Mercedes Lopez DRE #01937170 909-520-5042,
KELLER WILLIAMS COVINA
Bought with: COLDWELL BANKER REALTY
$858,888
8376 Queen Anne Ln, Riverside, CA 92508
6beds
3,521sqft
Single Family Residence
Built in 2001
0.25 Acres Lot
$929,900 Zestimate®
$244/sqft
$4,270 Estimated rent
Home value
$929,900
$883,000 - $976,000
$4,270/mo
Zestimate® history
Loading...
Owner options
Explore your selling options
What's special
WELLCOME to the beautiful community of Orangecrest. This home features 6 bedrooms and 4 full bathrooms. A double entry way leads you into the formal living room with vaulted ceilings. The formal dinning room is perfect for all special occasions to share with love ones. The butler's pantry greats you on your way to a generous kitchen equipped with an island and breakfast nook, there is plenty of cabinet space surrounding the kitchen. An open family room with a fire place is ready to host great gatherings. There is one bedroom down stairs with a full bathroom. A staircase leads you to a large desk area and 5 bedrooms with walk in closets and 4 bathrooms. The primary ensuite has a sunken bath tub as well as a walk in shower. A private back yard is ready to great you with a sprawling heated pool and jacuzzi to relax and enjoy anytime of the year. You will have ample parking in the oversize garage with plenty of storage space. A built in attic storage space with dropdown latter access a is an absolute plus. Centrally located close to shopping, dinning, and movie theaters.
Zillow last checked: 8 hours ago
Listing updated: October 17, 2023 at 03:02pm
Listing Provided by:
Mercedes Lopez DRE #01937170 909-520-5042,
KELLER WILLIAMS COVINA
Bought with:
DYLLON BRIMM, DRE #02155163
COLDWELL BANKER REALTY
Source: CRMLS,MLS#: CV23145658 Originating MLS: California Regional MLS
Originating MLS: California Regional MLS
Facts & features
Interior
Bedrooms & bathrooms
- Bedrooms: 6
- Bathrooms: 4
- Full bathrooms: 4
- Main level bathrooms: 1
- Main level bedrooms: 1
Bedroom
- Features: Bedroom on Main Level
Bathroom
- Features: Bathtub, Dual Sinks, Separate Shower
Kitchen
- Features: Butler's Pantry, Granite Counters, Kitchen Island, Kitchen/Family Room Combo
Other
- Features: Walk-In Closet(s)
Heating
- Central
Cooling
- Central Air
Appliances
- Included: Dishwasher, Gas Cooktop, Disposal, Gas Oven, Gas Water Heater, Microwave
- Laundry: Washer Hookup, Gas Dryer Hookup, Laundry Room
Features
- Separate/Formal Dining Room, Eat-in Kitchen, Granite Counters, High Ceilings, Open Floorplan, Pantry, Bedroom on Main Level, Walk-In Closet(s)
- Flooring: Carpet, Tile, Wood
- Doors: Double Door Entry
- Has fireplace: Yes
- Fireplace features: Family Room
- Common walls with other units/homes: No Common Walls
Interior area
- Total interior livable area: 3,521 sqft
Property
Parking
- Total spaces: 4
- Parking features: Direct Access, Door-Single, Driveway, Garage, Garage Door Opener
- Attached garage spaces: 4
Features
- Levels: Two
- Stories: 2
- Entry location: Front
- Patio & porch: Front Porch
- Has private pool: Yes
- Pool features: Heated, In Ground, Private
- Has spa: Yes
- Spa features: Private
- Fencing: Wood
- Has view: Yes
- View description: Neighborhood
Lot
- Size: 0.25 Acres
- Features: 0-1 Unit/Acre, Back Yard, Front Yard
Details
- Parcel number: 284054006
- Special conditions: Standard
Construction
Type & style
- Home type: SingleFamily
- Architectural style: Traditional
- Property subtype: Single Family Residence
Materials
- Roof: Tile
Condition
- Turnkey
- New construction: No
- Year built: 2001
Utilities & green energy
- Sewer: Unknown
- Water: Public
- Utilities for property: Cable Available, Electricity Available, Natural Gas Available, Underground Utilities
Community & neighborhood
Security
- Security features: Carbon Monoxide Detector(s), Smoke Detector(s)
Community
- Community features: Street Lights, Sidewalks
Location
- Region: Riverside
HOA & financial
HOA
- Has HOA: Yes
- HOA fee: $65 monthly
- Amenities included: Other
- Association name: Orange Crest Country
- Association phone: 800-400-2284
Other
Other facts
- Listing terms: Cash to New Loan,Conventional,Cal Vet Loan,FHA,Submit
Price history
| Date | Event | Price |
|---|---|---|
| 10/16/2023 | Sold | $858,888$244/sqft |
Source: | ||
| 8/22/2023 | Pending sale | $858,888$244/sqft |
Source: | ||
| 8/10/2023 | Listed for sale | $858,888+37.4%$244/sqft |
Source: | ||
| 1/9/2020 | Sold | $625,000-0.5%$178/sqft |
Source: | ||
| 12/14/2019 | Pending sale | $628,000$178/sqft |
Source: Re/Max Real Pros #SW19184604 Report a problem | ||
Public tax history
| Year | Property taxes | Tax assessment |
|---|---|---|
| 2025 | $9,788 +3.4% | $876,065 +2% |
| 2024 | $9,465 +29.8% | $858,888 +30.7% |
| 2023 | $7,289 +1.9% | $656,984 +2% |
Find assessor info on the county website
Neighborhood: Orangecrest
Nearby schools
GreatSchools rating
- 6/10John F. Kennedy Elementary SchoolGrades: K-6Distance: 0.2 mi
- 7/10Amelia Earhart Middle SchoolGrades: 7-8Distance: 1 mi
- 9/10Martin Luther King Jr. High SchoolGrades: 9-12Distance: 1 mi
Schools provided by the listing agent
- High: Martin Luther King
Source: CRMLS. This data may not be complete. We recommend contacting the local school district to confirm school assignments for this home.
Get a cash offer in 3 minutes
Find out how much your home could sell for in as little as 3 minutes with a no-obligation cash offer.
Estimated market value
$929,900
Get a cash offer in 3 minutes
Find out how much your home could sell for in as little as 3 minutes with a no-obligation cash offer.
Estimated market value
$929,900
