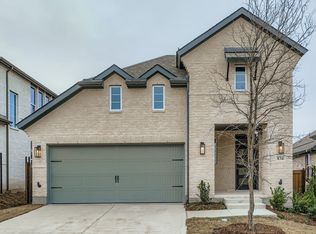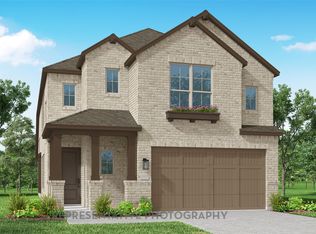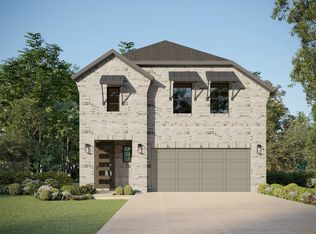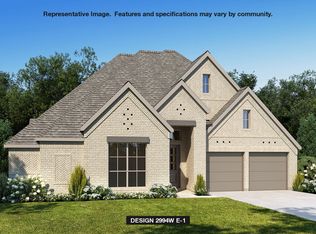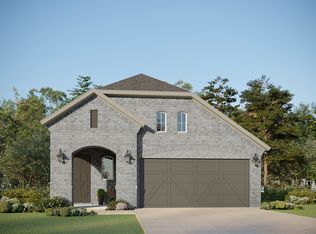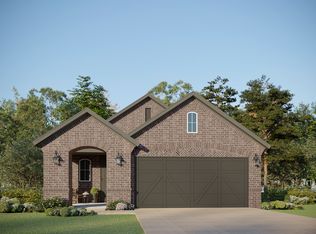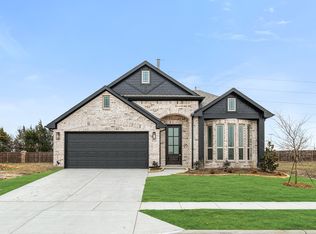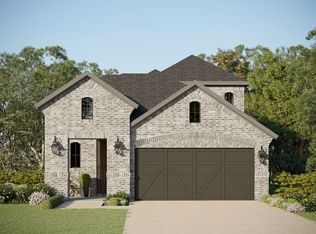838 Stone Grove Rd, Lavon, TX 75166
What's special
- 123 days |
- 126 |
- 10 |
Zillow last checked: 8 hours ago
Listing updated: February 16, 2026 at 11:32am
CCB Realty Stanley 0452659 972-410-5701,
American Legend Homes
Travel times
Schedule tour
Facts & features
Interior
Bedrooms & bathrooms
- Bedrooms: 3
- Bathrooms: 3
- Full bathrooms: 2
- 1/2 bathrooms: 1
Primary bedroom
- Features: Double Vanity, En Suite Bathroom, Walk-In Closet(s)
- Level: First
- Dimensions: 14 x 15
Bedroom
- Features: Walk-In Closet(s)
- Level: First
- Dimensions: 12 x 11
Bedroom
- Features: Walk-In Closet(s)
- Level: First
- Dimensions: 14 x 11
Dining room
- Level: First
- Dimensions: 14 x 8
Kitchen
- Features: Kitchen Island, Walk-In Pantry
- Level: First
- Dimensions: 14 x 12
Living room
- Features: Fireplace
- Level: First
- Dimensions: 15 x 16
Office
- Level: First
- Dimensions: 10 x 11
Utility room
- Level: First
- Dimensions: 8 x 5
Heating
- Central, Zoned
Cooling
- Attic Fan, Central Air, Ceiling Fan(s), Zoned
Appliances
- Included: Convection Oven, Dishwasher, Electric Oven, Gas Cooktop, Disposal, Tankless Water Heater, Vented Exhaust Fan
Features
- Decorative/Designer Lighting Fixtures, Double Vanity, High Speed Internet, Kitchen Island, Open Floorplan, Smart Home, Vaulted Ceiling(s), Walk-In Closet(s), Wired for Sound
- Flooring: Carpet, Ceramic Tile, Hardwood
- Has basement: No
- Number of fireplaces: 1
- Fireplace features: Electric
Interior area
- Total interior livable area: 1,804 sqft
Video & virtual tour
Property
Parking
- Total spaces: 2
- Parking features: Garage Faces Front, Garage, Garage Door Opener
- Attached garage spaces: 2
Features
- Levels: One
- Stories: 1
- Patio & porch: Covered
- Exterior features: Outdoor Living Area, Rain Gutters
- Pool features: None, Community
- Fencing: Wood
Lot
- Size: 4,800.31 Square Feet
- Features: Interior Lot, Landscaped, Subdivision, Sprinkler System
Details
- Parcel number: R1334000G00901
Construction
Type & style
- Home type: SingleFamily
- Architectural style: Traditional,Detached
- Property subtype: Single Family Residence
- Attached to another structure: Yes
Materials
- Brick
- Foundation: Slab
- Roof: Composition
Condition
- New construction: Yes
- Year built: 2025
Details
- Builder name: American Legend Homes
Utilities & green energy
- Sewer: Public Sewer
- Water: Public
- Utilities for property: Cable Available, Sewer Available, Underground Utilities, Water Available
Green energy
- Energy efficient items: Appliances, HVAC, Insulation, Roof, Rain/Freeze Sensors, Thermostat, Windows
- Indoor air quality: Ventilation
- Water conservation: Low-Flow Fixtures, Water-Smart Landscaping
Community & HOA
Community
- Features: Clubhouse, Other, Playground, Pool, Trails/Paths, Community Mailbox, Curbs, Sidewalks
- Security: Prewired, Security System, Carbon Monoxide Detector(s), Smoke Detector(s)
- Subdivision: Hillstead
HOA
- Has HOA: Yes
- Services included: All Facilities, Maintenance Grounds
- HOA fee: $79 monthly
- HOA name: Provident Realty
- HOA phone: 972-972-7523
Location
- Region: Lavon
Financial & listing details
- Price per square foot: $222/sqft
- Tax assessed value: $97,500
- Date on market: 10/24/2025
- Cumulative days on market: 85 days
- Listing terms: Cash,Conventional,FHA,Texas Vet,VA Loan
About the community
Source: American Legend Homes
8 homes in this community
Available homes
| Listing | Price | Bed / bath | Status |
|---|---|---|---|
Current home: 838 Stone Grove Rd | $399,990 | 3 bed / 3 bath | Available |
| 828 Trailing Vine Way | $504,990 | 4 bed / 3 bath | Move-in ready |
| 829 Dogwood Ln | $416,544 | 3 bed / 2 bath | Available |
| 831 Stone Grove Rd | $501,990 | 4 bed / 4 bath | Available |
| 828 Trailing Vine Rd | $504,990 | 4 bed / 3 bath | Available |
| 833 Stone Grove Rd | $516,990 | 4 bed / 3 bath | Available |
| 824 Stone Grove Rd | $520,420 | 4 bed / 3 bath | Available June 2026 |
| 828 Stone Grove Rd | $530,520 | 4 bed / 5 bath | Available June 2026 |
Source: American Legend Homes
Contact agent
By pressing Contact agent, you agree that Zillow Group and its affiliates, and may call/text you about your inquiry, which may involve use of automated means and prerecorded/artificial voices. You don't need to consent as a condition of buying any property, goods or services. Message/data rates may apply. You also agree to our Terms of Use. Zillow does not endorse any real estate professionals. We may share information about your recent and future site activity with your agent to help them understand what you're looking for in a home.
Learn how to advertise your homesEstimated market value
Not available
Estimated sales range
Not available
Not available
Price history
| Date | Event | Price |
|---|---|---|
| 2/16/2026 | Listed for sale | $399,990$222/sqft |
Source: NTREIS #21089875 Report a problem | ||
| 1/5/2026 | Pending sale | $399,990$222/sqft |
Source: NTREIS #21089875 Report a problem | ||
| 10/29/2025 | Price change | $399,990-2.2%$222/sqft |
Source: NTREIS #21089875 Report a problem | ||
| 10/10/2025 | Listed for sale | $408,990$227/sqft |
Source: American Legend Homes Report a problem | ||
Public tax history
| Year | Property taxes | Tax assessment |
|---|---|---|
| 2025 | -- | $97,500 |
Find assessor info on the county website
Monthly payment
Neighborhood: 75166
Nearby schools
GreatSchools rating
- 9/10P M Akin Elementary SchoolGrades: PK-4Distance: 3.9 mi
- 8/10Grady Burnett J High SchoolGrades: 7-8Distance: 4.5 mi
- 7/10Wylie East High SchoolGrades: 9-12Distance: 2.6 mi
Schools provided by the MLS
- Elementary: Akin
- High: Wylie East
- District: Wylie ISD
Source: NTREIS. This data may not be complete. We recommend contacting the local school district to confirm school assignments for this home.
